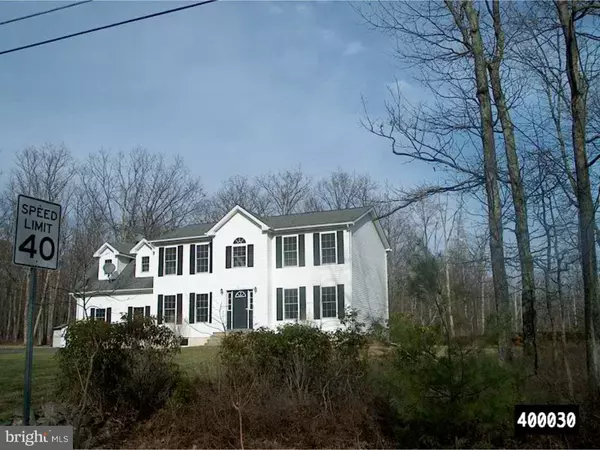For more information regarding the value of a property, please contact us for a free consultation.
460 SCHOOLHOUSE RD East Stroudsburg, PA 18032
Want to know what your home might be worth? Contact us for a FREE valuation!

Our team is ready to help you sell your home for the highest possible price ASAP
Key Details
Sold Price $159,468
Property Type Single Family Home
Sub Type Detached
Listing Status Sold
Purchase Type For Sale
Square Footage 2,258 sqft
Price per Sqft $70
Subdivision None Available
MLS Listing ID 1002710716
Sold Date 05/27/16
Style Traditional
Bedrooms 4
Full Baths 2
Half Baths 1
HOA Y/N N
Abv Grd Liv Area 2,258
Originating Board TREND
Year Built 2003
Annual Tax Amount $7,407
Tax Year 2016
Lot Size 1.000 Acres
Acres 1.0
Lot Dimensions IRREG
Property Description
Best value opportunity on this recently renovated bank owned property that offers 4 bedrooms, 2.5 baths and over 2300 SF of finished living area above grade. Highlights include new flooring, paint and appliances. 1 acre lot borders the Delaware State Park in the beautiful Pocono Mountains. Main level features full kitchen with eat-at bar and formal living and dining rooms. Upper level includes owners suite with full bath and walk-in closet. 3 additional bedrooms and 2 full baths complete this level. All this plus "move-in" ready condition, high efficiency HVAC and a full unfinished basement offers room for future expansion. Call today!
Location
State PA
County Monroe
Area Middle Smithfield Twp (13509)
Zoning R2
Rooms
Other Rooms Living Room, Dining Room, Primary Bedroom, Bedroom 2, Bedroom 3, Kitchen, Family Room, Bedroom 1
Basement Full, Unfinished
Interior
Interior Features Primary Bath(s), Breakfast Area
Hot Water Electric
Heating Electric, Heat Pump - Electric BackUp, Forced Air
Cooling Central A/C
Flooring Fully Carpeted, Tile/Brick
Fireplaces Number 1
Equipment Dishwasher
Fireplace Y
Appliance Dishwasher
Heat Source Electric
Laundry Upper Floor
Exterior
Garage Inside Access
Garage Spaces 5.0
Waterfront N
Water Access N
Roof Type Pitched,Shingle
Accessibility None
Parking Type Driveway, Attached Garage, Other
Attached Garage 2
Total Parking Spaces 5
Garage Y
Building
Lot Description Level, Sloping, Open, Trees/Wooded, Front Yard, Rear Yard, SideYard(s)
Story 2
Foundation Concrete Perimeter
Sewer On Site Septic
Water Well
Architectural Style Traditional
Level or Stories 2
Additional Building Above Grade
New Construction N
Others
Tax ID 09-730504-63-7741
Ownership Fee Simple
Acceptable Financing Conventional
Listing Terms Conventional
Financing Conventional
Special Listing Condition REO (Real Estate Owned)
Read Less

Bought with Non Subscribing Member • Non Member Office
GET MORE INFORMATION




