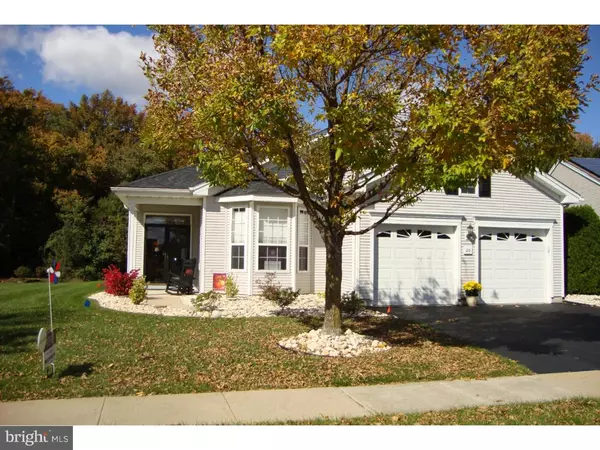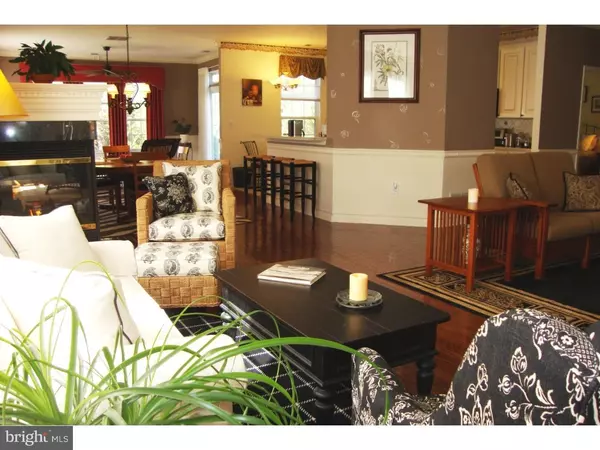For more information regarding the value of a property, please contact us for a free consultation.
20 HARRINGTON DR Columbus, NJ 08022
Want to know what your home might be worth? Contact us for a FREE valuation!

Our team is ready to help you sell your home for the highest possible price ASAP
Key Details
Sold Price $302,000
Property Type Single Family Home
Sub Type Detached
Listing Status Sold
Purchase Type For Sale
Square Footage 2,298 sqft
Price per Sqft $131
Subdivision Four Seasons
MLS Listing ID 1002709902
Sold Date 12/01/15
Style Ranch/Rambler
Bedrooms 3
Full Baths 2
HOA Fees $239/mo
HOA Y/N Y
Abv Grd Liv Area 2,298
Originating Board TREND
Year Built 2001
Annual Tax Amount $7,234
Tax Year 2015
Lot Size 0.268 Acres
Acres 0.27
Lot Dimensions 110X154
Property Description
Your search has ended to find YOUR new home! MOTIVATED SELLER HAS JUST PRICE REDUCED AND YOU BENEFIT!! Open floorplan and upgrades galore uniquely nestled on a premium, oversized lot backing to trees and total privacy - enjoy the view and nature from your teco-block patio. Nothing to do but move-in as there is a new 30-year roof, new top-of-the-line Trane HVAC, new garage doors, openers & tracks, new Pella storm doors, three-sided gas fireplace with marble surround, crown, chair rail and base moldings, gleaming hardwood floors, 9' ceilings, custom window treatments, recessed and upgraded light fixtures and ceiling fans, upgraded vanities, upgraded tile in both bathrooms, new comfort-height toilets. Relax in the whirlpool tub in the master retreat with storage as no problem with closet organizers in both Master Bedroom closets. The Gourmet in you will delight in the eat-in-kitchen with breakfast bar (made for entertaining), 42" upgraded cabinetry, Corian, new stainless-steel appliances, custom backsplash, pantry and a view of trees while you enjoy your morning coffee. The Dining Room is oversized and conveniently located next to the Kitchen or you may choose to use that area as a Den/TV Room. Enjoy a lazy afternoon with a good book in the panoramic Sunroom overlooking trees and total privacy. This flexible floorplan will allow the oversized-Great Room with custom built-ins, recessed lighting and built-in speakers to accommodate the holiday crowds. The Study is extended with a bay window and can easily be used as a Bedroom or a combination. Having overnight guests is no problem as the Guest Room (second Bedroom) is at the opposite side of the house with the Main Hall Bathroom adjacent for total privacy. The Laundry Room is filled with custom built-ins and a laundry sink with pull-down stairs. This gem has the added feature of the Loft Storage Room over the garage for all of your treasures that you cannot part with. Combine this with all of the luxury amenities that Four Seasons offers its residents in the newly renovated Clubhouse offering indoor and outdoor pools, whirlpool, state of the art gym, theatre, card and billiards rooms, tennis, walking trails and so much more. You have arrived to the lifestyle that you deserve and will boast about to all of your friends. See this beauty today.
Location
State NJ
County Burlington
Area Mansfield Twp (20318)
Zoning R-1
Rooms
Other Rooms Living Room, Dining Room, Primary Bedroom, Bedroom 2, Kitchen, Family Room, Bedroom 1, Laundry, Other, Attic
Interior
Interior Features Primary Bath(s), Butlers Pantry, Ceiling Fan(s), WhirlPool/HotTub, Sprinkler System, Stall Shower, Kitchen - Eat-In
Hot Water Natural Gas
Heating Gas, Forced Air, Energy Star Heating System
Cooling Central A/C
Flooring Wood, Fully Carpeted, Tile/Brick
Fireplaces Number 1
Fireplaces Type Marble, Gas/Propane
Equipment Built-In Range, Oven - Self Cleaning, Commercial Range, Dishwasher, Built-In Microwave
Fireplace Y
Window Features Bay/Bow
Appliance Built-In Range, Oven - Self Cleaning, Commercial Range, Dishwasher, Built-In Microwave
Heat Source Natural Gas
Laundry Main Floor
Exterior
Exterior Feature Patio(s)
Garage Inside Access, Garage Door Opener
Garage Spaces 4.0
Amenities Available Swimming Pool, Tennis Courts, Club House
Waterfront N
Water Access N
Roof Type Pitched,Shingle
Accessibility None
Porch Patio(s)
Parking Type Driveway, Attached Garage, Other
Attached Garage 2
Total Parking Spaces 4
Garage Y
Building
Lot Description Irregular, Front Yard, Rear Yard, SideYard(s)
Story 1
Foundation Slab
Sewer Public Sewer
Water Public
Architectural Style Ranch/Rambler
Level or Stories 1
Additional Building Above Grade
Structure Type 9'+ Ceilings
New Construction N
Schools
School District Mansfield Township Public Schools
Others
Pets Allowed Y
HOA Fee Include Pool(s),Common Area Maintenance,Lawn Maintenance,Snow Removal,Trash,Health Club
Senior Community Yes
Tax ID 18-00023 01-00139
Ownership Fee Simple
Acceptable Financing Conventional, VA, FHA 203(b)
Listing Terms Conventional, VA, FHA 203(b)
Financing Conventional,VA,FHA 203(b)
Pets Description Case by Case Basis
Read Less

Bought with Frank J Lawton • CB Schiavone & Associates
GET MORE INFORMATION




