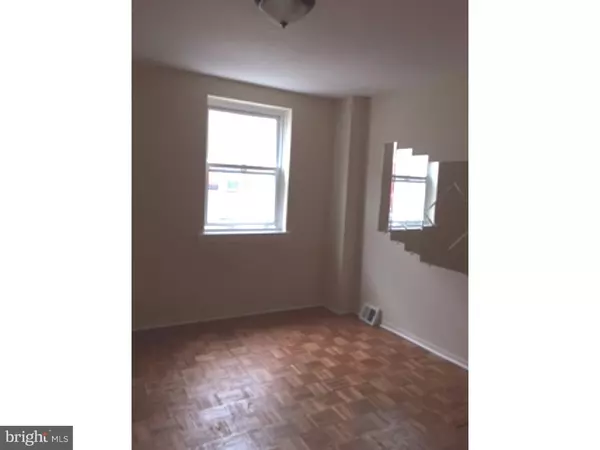For more information regarding the value of a property, please contact us for a free consultation.
508 GERRITT ST Philadelphia, PA 19147
Want to know what your home might be worth? Contact us for a FREE valuation!

Our team is ready to help you sell your home for the highest possible price ASAP
Key Details
Sold Price $189,000
Property Type Townhouse
Sub Type Interior Row/Townhouse
Listing Status Sold
Purchase Type For Sale
Square Footage 920 sqft
Price per Sqft $205
Subdivision Pennsport
MLS Listing ID 1002728060
Sold Date 12/15/15
Style Traditional
Bedrooms 2
Full Baths 1
HOA Y/N N
Abv Grd Liv Area 920
Originating Board TREND
Year Built 1915
Annual Tax Amount $1,936
Tax Year 2015
Lot Size 676 Sqft
Acres 0.02
Lot Dimensions 14X48
Property Description
19147! Two bedroom newly renovated house in Pennsport/Dickinson Square West area. Walk into a living room with a coat closet and parquet floors. Next is a galley kitchen with new cabinets, countertops and tile floor. In the rear is a large room leading to the back patio. Use your imagination! It could be a dining room or a family room. From this room is the Oak staircase leading to the second floor. The large front bedroom has a closet. In the middle is the bathroom with new tile. At the back of the house is a private den and large bedroom. Use the den as an office, a walk-in closet or a nursery. Newly refinished wooden floors throughout the house. North of Gerritt St. is Jefferson Square Park and Sackville Playground. Around the corner is the Manton Park and Garden. South a few blocks is Dickinson Square Park. At the soon to be gone Mount Sinai Hospital there will be 95 new construction townhouses with off street parking with prices ranging fro 550,000-600,000. A short walk to everything happening in Passyunk Square. Close to all the Shopping Delaware Ave has to offer. Close to all major highways. Transit is great in this area-buses run to Broad St. and Market St. Subways.
Location
State PA
County Philadelphia
Area 19147 (19147)
Zoning RSA5
Direction North
Rooms
Other Rooms Living Room, Dining Room, Primary Bedroom, Kitchen, Bedroom 1
Basement Full, Unfinished
Interior
Interior Features Kitchen - Eat-In
Hot Water Natural Gas
Heating Gas
Cooling None
Fireplace N
Heat Source Natural Gas
Laundry Basement
Exterior
Waterfront N
Water Access N
Accessibility None
Garage N
Building
Story 2
Sewer Public Sewer
Water Public
Architectural Style Traditional
Level or Stories 2
Additional Building Above Grade
New Construction N
Schools
School District The School District Of Philadelphia
Others
Tax ID 011246900
Ownership Fee Simple
Read Less

Bought with Michael R. McCann • BHHS Fox & Roach-Center City Walnut
GET MORE INFORMATION




