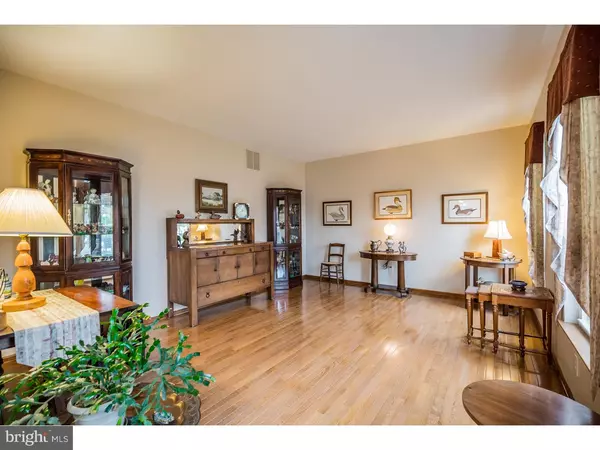For more information regarding the value of a property, please contact us for a free consultation.
26 SADDLER DR Medford Twp, NJ 08055
Want to know what your home might be worth? Contact us for a FREE valuation!

Our team is ready to help you sell your home for the highest possible price ASAP
Key Details
Sold Price $461,000
Property Type Single Family Home
Sub Type Detached
Listing Status Sold
Purchase Type For Sale
Square Footage 3,070 sqft
Price per Sqft $150
Subdivision Medford Meadows
MLS Listing ID 1002736832
Sold Date 06/17/16
Style Colonial
Bedrooms 5
Full Baths 2
Half Baths 1
HOA Y/N N
Abv Grd Liv Area 3,070
Originating Board TREND
Year Built 1994
Annual Tax Amount $11,727
Tax Year 2015
Lot Size 0.491 Acres
Acres 0.49
Lot Dimensions 155 X 138
Property Description
WOW! Meticulously maintained 5 Bedroom home with 3 car garage located on cul de sac in Medford Meadows awaits you. Home has been lovingly maintained by original owner and includes many recent upgrades. Upon entering this home you will appreciate the many upgrades of this center hall with hardwood flooring on the first floor,9' ceilings, stained trim and 6 panel raised doors throughout. Features include brand new granite counter tops in the kitchen with new faucet and sink, new granite hearth and surround on fireplace and granite and marble in all baths including new sinks and faucets. Large family room located in the center of the home with gas fireplace and skylights makes this the perfect room for the family. The hall bathroom is perfect for that growing family; it includes a skylight and linen closet along with a tub plus a separate stall shower and double sinks! Brand new rear patio for enjoying the private yard. Recessed lighting, ceiling fans, cathedral ceilings, wet bar, newer roof, heater and air conditioning are just a few... The list of upgrades just goes on and on and on. Don't miss seeing this home!
Location
State NJ
County Burlington
Area Medford Twp (20320)
Zoning GMN
Rooms
Other Rooms Living Room, Dining Room, Primary Bedroom, Bedroom 2, Bedroom 3, Kitchen, Family Room, Bedroom 1, Other, Attic
Basement Full, Unfinished
Interior
Interior Features Primary Bath(s), Butlers Pantry, Skylight(s), Ceiling Fan(s), Attic/House Fan, Wet/Dry Bar, Stall Shower, Kitchen - Eat-In
Hot Water Natural Gas
Heating Gas, Forced Air
Cooling Central A/C
Flooring Wood, Fully Carpeted, Tile/Brick
Fireplaces Number 1
Fireplaces Type Marble, Gas/Propane
Equipment Built-In Range, Oven - Self Cleaning, Dishwasher, Disposal
Fireplace Y
Appliance Built-In Range, Oven - Self Cleaning, Dishwasher, Disposal
Heat Source Natural Gas
Laundry Main Floor
Exterior
Exterior Feature Patio(s)
Garage Inside Access, Garage Door Opener, Oversized
Garage Spaces 6.0
Utilities Available Cable TV
Waterfront N
Water Access N
Roof Type Pitched,Shingle
Accessibility None
Porch Patio(s)
Parking Type Other
Total Parking Spaces 6
Garage N
Building
Lot Description Cul-de-sac, Irregular, Level
Story 2
Foundation Concrete Perimeter
Sewer Public Sewer
Water Public
Architectural Style Colonial
Level or Stories 2
Additional Building Above Grade
Structure Type Cathedral Ceilings,9'+ Ceilings
New Construction N
Schools
Elementary Schools Kirbys Mill
Middle Schools Medford Township Memorial
School District Medford Township Public Schools
Others
Pets Allowed Y
Senior Community No
Tax ID 20-00801 02-00013
Ownership Fee Simple
Security Features Security System
Acceptable Financing Conventional
Listing Terms Conventional
Financing Conventional
Pets Description Case by Case Basis
Read Less

Bought with Cristin M. Holloway • Keller Williams Realty - Moorestown
GET MORE INFORMATION




