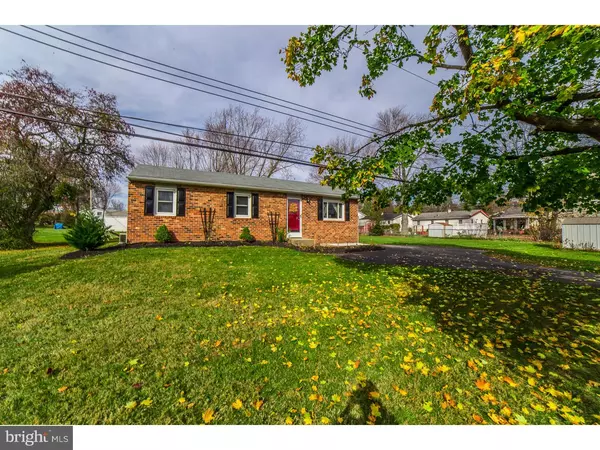For more information regarding the value of a property, please contact us for a free consultation.
405 MANSION AVE Penllyn, PA 19422
Want to know what your home might be worth? Contact us for a FREE valuation!

Our team is ready to help you sell your home for the highest possible price ASAP
Key Details
Sold Price $225,000
Property Type Single Family Home
Sub Type Detached
Listing Status Sold
Purchase Type For Sale
Square Footage 1,192 sqft
Price per Sqft $188
Subdivision None Available
MLS Listing ID 1002735866
Sold Date 02/29/16
Style Ranch/Rambler
Bedrooms 3
Full Baths 1
Half Baths 1
HOA Y/N N
Abv Grd Liv Area 1,192
Originating Board TREND
Year Built 1979
Annual Tax Amount $2,466
Tax Year 2016
Lot Size 0.540 Acres
Acres 0.54
Lot Dimensions 10
Property Description
Where else can you find a single home in highly sought after Wissahickon School district for this price? As you pull into your extra large driveway and enter this home, you will notice that pride of ownership is quite evident and this home is in truly move in condition. Open the front door and you will be greeted by the open layout. The formal living room as has the rest of the home been recently updated with fresh paint, newer flooring, replacement windows and upgraded lighting fixtures. The cozy living room leads directly in the open dining room/kitchen area which is the masterpiece of this home. There you will find custom cabinets, recessed lighting, ceramic title floors, and an upgraded stainless steel appliance package. This open kitchen also offers abundant counter space and is ideal for any discerning chef. Travel down the hallway to the three bedrooms each with newer flooring and ample closet space. The master bedroom features an updated half bathroom and there is a newly updated full bathroom in the hallway. Through the dining area you will find the bonus bright sunroom with hardwood floors which leads out to the expansive rear yard. On almost a .50 acre the level, open yard lends itself to a multitude of uses. This gem of a home is a must see and you will not be disappointed with scheduling your showing today.
Location
State PA
County Montgomery
Area Lower Gwynedd Twp (10639)
Zoning C
Rooms
Other Rooms Living Room, Primary Bedroom, Bedroom 2, Kitchen, Bedroom 1
Basement Full, Unfinished
Interior
Interior Features Kitchen - Island, Ceiling Fan(s), Stall Shower, Kitchen - Eat-In
Hot Water Oil
Heating Oil
Cooling Central A/C
Flooring Wood
Equipment Dishwasher
Fireplace N
Appliance Dishwasher
Heat Source Oil
Laundry Basement
Exterior
Garage Spaces 3.0
Utilities Available Cable TV
Waterfront N
Water Access N
Roof Type Pitched,Shingle
Accessibility None
Parking Type On Street, Driveway
Total Parking Spaces 3
Garage N
Building
Lot Description Level, Front Yard, Rear Yard, SideYard(s)
Story 1
Sewer Public Sewer
Water Public
Architectural Style Ranch/Rambler
Level or Stories 1
Additional Building Above Grade
New Construction N
Schools
School District Wissahickon
Others
Tax ID 39-00-02437-008
Ownership Fee Simple
Acceptable Financing Conventional, VA, FHA 203(b)
Listing Terms Conventional, VA, FHA 203(b)
Financing Conventional,VA,FHA 203(b)
Read Less

Bought with Sara K Parkes • Coldwell Banker Realty
GET MORE INFORMATION




