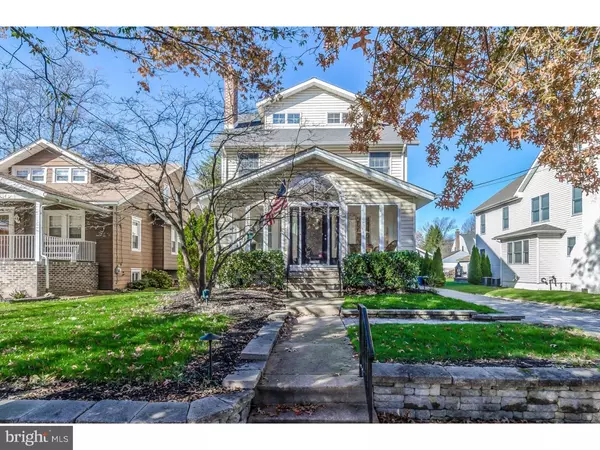For more information regarding the value of a property, please contact us for a free consultation.
133 HOPKINS AVE Haddonfield, NJ 08033
Want to know what your home might be worth? Contact us for a FREE valuation!

Our team is ready to help you sell your home for the highest possible price ASAP
Key Details
Sold Price $679,500
Property Type Single Family Home
Sub Type Detached
Listing Status Sold
Purchase Type For Sale
Square Footage 3,490 sqft
Price per Sqft $194
Subdivision Estates
MLS Listing ID 1002741228
Sold Date 04/29/16
Style Colonial
Bedrooms 5
Full Baths 3
Half Baths 2
HOA Y/N N
Abv Grd Liv Area 3,490
Originating Board TREND
Year Built 1928
Annual Tax Amount $19,300
Tax Year 2015
Lot Size 7,250 Sqft
Acres 0.17
Lot Dimensions 50X145
Property Description
Stunning Colonial within walking distance of Historic Downtown Haddonfield with nearly 4400 sq. ft.! This home has been completely renovated and is ready for you to move right in. As you enter, you will be greeted by many original features along with many modern additions that compliment beautifully. The gorgeous Kitchen is a cook's dream! Beautiful granite countertops, custom cabinetry, large center island with a second oven and seating, high-end stainless steel appliances, pantry and an abundance of storage. The Kitchen opens to an eating area and Family Room that overlooks the new Cambridge Ledgestone paver patio with fireplace and the beautiful backyard. There is an over-sized two car garage and a new Berger fence. A main floor office is nearby for you with custom built-in wood cabinetry. The luxurious Master Suite on the second floor, has a palatial His and Hers walk-in closet, sitting area and balcony overlooking the backyard. The Master Bath has a His and Hers custom vanity, a Jacuzzi whirlpool tub, a 4x6 walk in shower with dual Moen shower heads and a rain shower. Two over-sized bedrooms, a large hall bathroom with dual vanity, and a large Laundry Room, round out the second floor. Two large bedrooms with walk-in closets and another full bathroom, along with storage area, complete the third floor. The finished basement completes this home with a custom bar area, with oak wet bar and refrigerator and large playroom/media room and powder room, all with 7 1/2 foot ceilings. This is walk-out basement with ample storage. Truly, nothing has been overlooked in this astounding home.
Location
State NJ
County Camden
Area Haddonfield Boro (20417)
Zoning RES
Direction Southeast
Rooms
Other Rooms Living Room, Dining Room, Primary Bedroom, Bedroom 2, Bedroom 3, Kitchen, Family Room, Bedroom 1, Laundry, Other, Attic
Basement Full, Outside Entrance, Drainage System
Interior
Interior Features Primary Bath(s), Kitchen - Island, Butlers Pantry, Skylight(s), Ceiling Fan(s), WhirlPool/HotTub, Sprinkler System, Wet/Dry Bar, Stall Shower, Kitchen - Eat-In
Hot Water Natural Gas
Heating Gas, Hot Water, Baseboard, Zoned
Cooling Central A/C
Flooring Wood, Fully Carpeted, Tile/Brick, Stone
Fireplaces Number 1
Fireplaces Type Gas/Propane
Equipment Oven - Double, Dishwasher, Disposal, Energy Efficient Appliances, Built-In Microwave
Fireplace Y
Window Features Energy Efficient,Replacement
Appliance Oven - Double, Dishwasher, Disposal, Energy Efficient Appliances, Built-In Microwave
Heat Source Natural Gas
Laundry Upper Floor
Exterior
Exterior Feature Patio(s)
Garage Garage Door Opener, Oversized
Garage Spaces 5.0
Fence Other
Utilities Available Cable TV
Waterfront N
Water Access N
Roof Type Pitched,Shingle
Accessibility None
Porch Patio(s)
Parking Type Driveway, Detached Garage, Other
Total Parking Spaces 5
Garage Y
Building
Lot Description Level, Front Yard, Rear Yard
Story 3+
Foundation Concrete Perimeter
Sewer Public Sewer
Water Public
Architectural Style Colonial
Level or Stories 3+
Additional Building Above Grade
New Construction N
Schools
Elementary Schools J Fithian Tatem
Middle Schools Haddonfield
High Schools Haddonfield Memorial
School District Haddonfield Borough Public Schools
Others
Senior Community No
Tax ID 17-00011 01-00006 01
Ownership Fee Simple
Security Features Security System
Acceptable Financing Conventional, FHA 203(b)
Listing Terms Conventional, FHA 203(b)
Financing Conventional,FHA 203(b)
Read Less

Bought with Marybeth Oates • Coldwell Banker Realty
GET MORE INFORMATION




