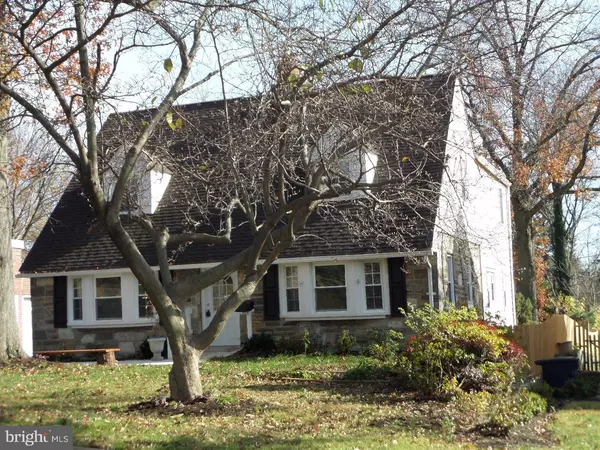For more information regarding the value of a property, please contact us for a free consultation.
531 ABINGTON AVE Glenside, PA 19038
Want to know what your home might be worth? Contact us for a FREE valuation!

Our team is ready to help you sell your home for the highest possible price ASAP
Key Details
Sold Price $315,000
Property Type Single Family Home
Sub Type Detached
Listing Status Sold
Purchase Type For Sale
Square Footage 2,285 sqft
Price per Sqft $137
Subdivision Glenside Gardens
MLS Listing ID 1002740004
Sold Date 05/20/16
Style Cape Cod
Bedrooms 4
Full Baths 2
Half Baths 1
HOA Y/N N
Abv Grd Liv Area 2,285
Originating Board TREND
Year Built 1939
Annual Tax Amount $6,063
Tax Year 2016
Lot Size 7,000 Sqft
Acres 0.16
Lot Dimensions 50
Property Description
FOR SALE or LEASE PURCHASE ! Be in YOUR "Home Sweet Home" NOW 2016!! Impeccably updated & improved this charming expanded cape boasts numerous amenities tastefully combined with circa late 1930's charm & character revealed by arched entries,deep sill windows,pocket doors,moldings, refinished hardwood floors & 2 wood burning fireplaces!Upon entering sundrenched rooms heighten a fluid floor plan where lustrous hardwood transitions to attractive wood laminate then to plush carpeting in the familyrm, throughout the 2nd flr sleeping level & the finished basement.A comfy enclosed side porch provides a relaxed environment to enjoy the panoramic setting sipping a refreshing glass of lemonade.Focal points of the warm & inviting Living Rm are a stone FPL w/tiled hearth & sparkling deep sill bay window offering an overview of the pretty front yard.The handsome formal Dining Rm accommodates sizable holiday parties or intimate gatherings alike!A renovated Kitchen provides every convenience right at the fingertips for the chef of the household w/ample 42" Oak cabinetry,granite countertop w/submount deep brushed stainless sink & all NEW appliances!Adjacent to the kitchen is the sunny & bright breakfast room ready for casual dining or a quick meal on the go!The revamped powder rm is strategically located off the rear entry hall between the breakfast & familyrooms.The two part FmRm imparts leisure in both halves plus quick & easy access to the 2nd floor via the eye-catching spiral staircase.Ascending the front stairs the 2nd floor hosts a versatile & expansive Master suite embracing a bedroom with multiple closet(for yours, mine & ours)a huge sitting room and accesses the striking renovated lavish tile bath.There are 3 additional peaceful bedrooms each with generous closet space & breezy ceiling fans and a brand new ceramic tiled hall bath including a tub with shower.Just off the kitchen is the main floor laundry room with access to the basement.Time downstairs will be well spent in a finished basement offering an additional huge party room w/FPL and vast storage/utility room!Venturing outside we find a detached 2 car garage,freshly resurfaced macadam driveway & a partially fenced back yard for warm weather enjoyment!All this and there is still more LOCATION! Situated on one of the prettiest streets in sought after Glenside Gardens in close proximity to Schools K-12, Revitalized Keswick Village & renowned theater, downtown Glenside,3 train stations & more!
Location
State PA
County Montgomery
Area Abington Twp (10630)
Zoning T
Rooms
Other Rooms Living Room, Dining Room, Primary Bedroom, Bedroom 2, Bedroom 3, Kitchen, Family Room, Bedroom 1, Laundry, Other, Attic
Basement Full
Interior
Interior Features Primary Bath(s), Ceiling Fan(s), Stall Shower, Dining Area
Hot Water Electric
Heating Oil, Forced Air
Cooling Central A/C
Flooring Wood, Fully Carpeted, Tile/Brick
Fireplaces Number 2
Fireplaces Type Stone
Equipment Built-In Range, Oven - Self Cleaning, Dishwasher, Disposal, Built-In Microwave
Fireplace Y
Window Features Bay/Bow,Energy Efficient,Replacement
Appliance Built-In Range, Oven - Self Cleaning, Dishwasher, Disposal, Built-In Microwave
Heat Source Oil
Laundry Main Floor
Exterior
Exterior Feature Patio(s), Porch(es)
Garage Spaces 5.0
Fence Other
Waterfront N
Water Access N
Roof Type Pitched,Shingle
Accessibility None
Porch Patio(s), Porch(es)
Parking Type On Street, Driveway, Detached Garage
Total Parking Spaces 5
Garage Y
Building
Lot Description Front Yard, Rear Yard, SideYard(s)
Story 1.5
Sewer Public Sewer
Water Public
Architectural Style Cape Cod
Level or Stories 1.5
Additional Building Above Grade
Structure Type 9'+ Ceilings
New Construction N
Schools
Elementary Schools Copper Beech
Middle Schools Abington Junior
High Schools Abington Senior
School District Abington
Others
Senior Community No
Tax ID 30-00-00216-006
Ownership Fee Simple
Read Less

Bought with Carol Copelin • BHHS Keystone Properties
GET MORE INFORMATION




