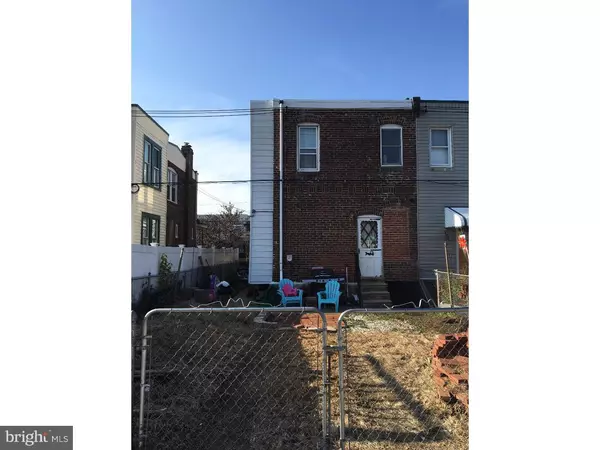For more information regarding the value of a property, please contact us for a free consultation.
4219 MERIDIAN ST Philadelphia, PA 19136
Want to know what your home might be worth? Contact us for a FREE valuation!

Our team is ready to help you sell your home for the highest possible price ASAP
Key Details
Sold Price $85,000
Property Type Single Family Home
Sub Type Twin/Semi-Detached
Listing Status Sold
Purchase Type For Sale
Square Footage 1,280 sqft
Price per Sqft $66
Subdivision Holmesburg
MLS Listing ID 1002749638
Sold Date 01/12/16
Style Straight Thru
Bedrooms 3
Full Baths 1
HOA Y/N N
Abv Grd Liv Area 1,280
Originating Board TREND
Year Built 1950
Annual Tax Amount $1,434
Tax Year 2015
Lot Size 2,475 Sqft
Acres 0.06
Lot Dimensions 25X99
Property Description
Look no Further!! Large Straight through with an amazing curb appeal. This home is a fixer upper and needs TLC. But in the right hands it can be your dream home/investment with equity already in place. Two comparable properties sold within the last six months on the same block for 125 & 155. As you approach this home it contains a nice front lawn with open porch and access to a side yard. Once inside you will find an open floor plan leading from the living room through to your dining room and into your large eat in kitchen with unlimited possibilities. Upstairs contains three large nice size bedrooms with 1 full hall bath. The basement is a full dry basement that is partially finished. Once exiting the rear door you will find a nice sized back yard that has a large gate for rear parking if desired. This overall home is in livable condition, but needs updating. Sellers are looking for a quick sale so please bring all offers.
Location
State PA
County Philadelphia
Area 19136 (19136)
Zoning RSA3
Rooms
Other Rooms Living Room, Dining Room, Primary Bedroom, Bedroom 2, Kitchen, Family Room, Bedroom 1
Basement Full
Interior
Interior Features Kitchen - Eat-In
Hot Water Natural Gas
Heating Gas
Cooling None
Fireplace N
Heat Source Natural Gas
Laundry Basement
Exterior
Garage Spaces 1.0
Waterfront N
Water Access N
Accessibility None
Total Parking Spaces 1
Garage N
Building
Story 2
Sewer Public Sewer
Water Public
Architectural Style Straight Thru
Level or Stories 2
Additional Building Above Grade
New Construction N
Schools
School District The School District Of Philadelphia
Others
Tax ID 651159800
Ownership Fee Simple
Acceptable Financing Conventional
Listing Terms Conventional
Financing Conventional
Read Less

Bought with May Wong • Premium Realty Group Inc
GET MORE INFORMATION




