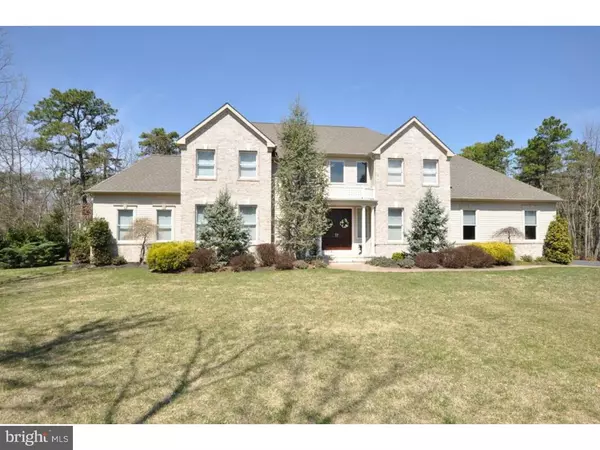For more information regarding the value of a property, please contact us for a free consultation.
10 WATERLILY CT Medford, NJ 08055
Want to know what your home might be worth? Contact us for a FREE valuation!

Our team is ready to help you sell your home for the highest possible price ASAP
Key Details
Sold Price $650,000
Property Type Single Family Home
Sub Type Detached
Listing Status Sold
Purchase Type For Sale
Square Footage 3,738 sqft
Price per Sqft $173
Subdivision Centennial Estates
MLS Listing ID 1002761798
Sold Date 07/29/16
Style Colonial,French
Bedrooms 4
Full Baths 3
Half Baths 1
HOA Fees $34/ann
HOA Y/N Y
Abv Grd Liv Area 3,738
Originating Board TREND
Year Built 2005
Annual Tax Amount $19,312
Tax Year 2015
Lot Size 2.756 Acres
Acres 2.76
Lot Dimensions IRR
Property Description
SPECTACULAR expanded Traverelli home surrounded by trees and lush landscaping, on nearly 3 serene acres in prestigious Centennial Estates. This beauty shows like a model home. Four bedrooms, three and a half baths. Oversized gourmet kitchen and breakfast room with extended center island, recessed lighting, 42 inch maple cabinets, chef perfect appliances include five burner range, convection oven, built in microwave and refrigerator, surrounded by beautiful granite countertops. Abundant recessed lighting, vaulted ceilings, crown molding, hardwood floors, travertine tile, Kohler fixtures, high efficiency GAS/HVAC, double pane Anderson windows and doors, security system, full basement with 9 foot ceilings, oversized side entry three car garage, separate well for irrigation and much more...Possible in-law suite. Replacement cost for this exquisite home is significantly more than the asking price. Bring your most discriminating buyers. 24 Hr. Notice required on all showings.
Location
State NJ
County Burlington
Area Medford Twp (20320)
Zoning RGD2
Rooms
Other Rooms Living Room, Dining Room, Primary Bedroom, Bedroom 2, Bedroom 3, Kitchen, Family Room, Bedroom 1, Laundry, Other, Attic
Basement Full, Unfinished, Drainage System
Interior
Interior Features Primary Bath(s), Kitchen - Island, Butlers Pantry, Ceiling Fan(s), Dining Area
Hot Water Natural Gas
Heating Gas, Forced Air, Zoned, Energy Star Heating System
Cooling Central A/C
Flooring Wood, Fully Carpeted, Tile/Brick
Fireplaces Number 1
Fireplaces Type Marble, Gas/Propane
Equipment Cooktop, Built-In Range, Oven - Wall, Oven - Double, Oven - Self Cleaning, Dishwasher, Refrigerator, Energy Efficient Appliances, Built-In Microwave
Fireplace Y
Window Features Energy Efficient
Appliance Cooktop, Built-In Range, Oven - Wall, Oven - Double, Oven - Self Cleaning, Dishwasher, Refrigerator, Energy Efficient Appliances, Built-In Microwave
Heat Source Natural Gas
Laundry Main Floor
Exterior
Exterior Feature Patio(s)
Garage Inside Access, Garage Door Opener, Oversized
Garage Spaces 6.0
Utilities Available Cable TV
Waterfront N
Water Access N
Roof Type Shingle
Accessibility None
Porch Patio(s)
Parking Type Attached Garage, Other
Attached Garage 3
Total Parking Spaces 6
Garage Y
Building
Lot Description Cul-de-sac, Flag
Story 2
Foundation Concrete Perimeter
Sewer On Site Septic
Water Public
Architectural Style Colonial, French
Level or Stories 2
Additional Building Above Grade
Structure Type Cathedral Ceilings,9'+ Ceilings,High
New Construction N
Schools
Elementary Schools Cranberry Pines
Middle Schools Medford Township Memorial
School District Medford Township Public Schools
Others
Tax ID 20-06209-00009
Ownership Fee Simple
Security Features Security System
Acceptable Financing Conventional
Listing Terms Conventional
Financing Conventional
Read Less

Bought with Deborah A Sabel • Long & Foster Real Estate, Inc.
GET MORE INFORMATION




