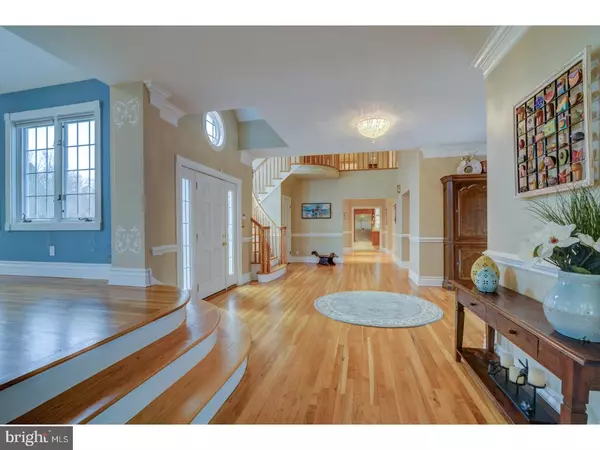For more information regarding the value of a property, please contact us for a free consultation.
115 COLFAX RD Skillman, NJ 08558
Want to know what your home might be worth? Contact us for a FREE valuation!

Our team is ready to help you sell your home for the highest possible price ASAP
Key Details
Sold Price $1,560,000
Property Type Single Family Home
Sub Type Detached
Listing Status Sold
Purchase Type For Sale
Square Footage 5,424 sqft
Price per Sqft $287
Subdivision None Available
MLS Listing ID 1000307674
Sold Date 09/07/18
Style Normandy
Bedrooms 5
Full Baths 5
Half Baths 3
HOA Fees $110/qua
HOA Y/N Y
Abv Grd Liv Area 5,424
Originating Board TREND
Year Built 1989
Annual Tax Amount $33,856
Tax Year 2017
Lot Size 1.236 Acres
Acres 1.24
Lot Dimensions 53,840
Property Description
Unbelievable price...The moment you drive up to this home, you are taken in by the extraordinary beauty and curb appeal. The combination of architecture and design details throughout are "exquisite"!! Once inside, you will be taken in by the hints of old world charm combined with modern amenities. There are hardwood floors throughout the entire home. The gourmet kitchen features a large center island, 4 wolf ovens, gas cooking, sub zero refrigerator, Miele dishwasher and gorgeous 42" cherry cabinets w/crown moldings. There is a coffee bar with separate sink and instant hot water for your convenience. The breakfast room leads onto a covered porch and in-ground heated pool surrounded by specimen plantings, shrubs and trees. The outside garden with stone fireplace is a tranquil private setting. The Koi pond is completely stocked and enhances the beautiful gardens. This home is open and airy, with formal living and dining rooms and expansive family room where you can entertain your friends and family. The sunroom has a wall of windows and looks out onto the front of the property. In addition the Game Room offers built in shelves and a wet bar? a great room for fun and enjoyment. Every bedroom is en-suite with high quality craftsmanship throughout. The large master suite comes complete with sitting room, fireplace, large walk in closets, and completely updated master bath with radiant heat flooring. On the lower level you will find the exercise room with half bath, and abundant storage throughout. All window treatments, and light fixtures are included. Completing this gorgeous home is a 3 car attached garage which is connected by a Breezeway. Minutes from downtown Princeton, shopping and highly acclaimed Montgomery schools. This is a real showstopper!!
Location
State NJ
County Somerset
Area Montgomery Twp (21813)
Zoning SFR
Rooms
Other Rooms Living Room, Dining Room, Primary Bedroom, Bedroom 2, Bedroom 3, Kitchen, Family Room, Bedroom 1, Other, Attic
Basement Full
Interior
Interior Features Butlers Pantry, Ceiling Fan(s), Sprinkler System, Wet/Dry Bar, Dining Area
Hot Water Electric
Heating Geothermal, Forced Air, Radiant
Cooling Central A/C
Flooring Wood, Tile/Brick, Stone, Marble
Equipment Built-In Range, Oven - Wall, Oven - Self Cleaning, Dishwasher, Refrigerator, Built-In Microwave
Fireplace N
Appliance Built-In Range, Oven - Wall, Oven - Self Cleaning, Dishwasher, Refrigerator, Built-In Microwave
Heat Source Geo-thermal
Laundry Main Floor
Exterior
Exterior Feature Patio(s)
Garage Garage Door Opener, Oversized
Garage Spaces 6.0
Pool In Ground
Utilities Available Cable TV
Waterfront N
Water Access N
Roof Type Wood
Accessibility None
Porch Patio(s)
Parking Type On Street, Driveway, Attached Garage, Other
Attached Garage 3
Total Parking Spaces 6
Garage Y
Building
Lot Description Level, Trees/Wooded
Story 2
Foundation Concrete Perimeter
Sewer Public Sewer
Water Public
Architectural Style Normandy
Level or Stories 2
Additional Building Above Grade
Structure Type Cathedral Ceilings,9'+ Ceilings
New Construction N
Schools
Elementary Schools Orchard Hill
High Schools Montgomery Township
School District Montgomery Township Public Schools
Others
HOA Fee Include Common Area Maintenance
Senior Community No
Tax ID 13-31003-00029
Ownership Fee Simple
Security Features Security System
Read Less

Bought with Jane Henderson Kenyon • Callaway Henderson Sotheby's Int'l-Princeton
GET MORE INFORMATION




