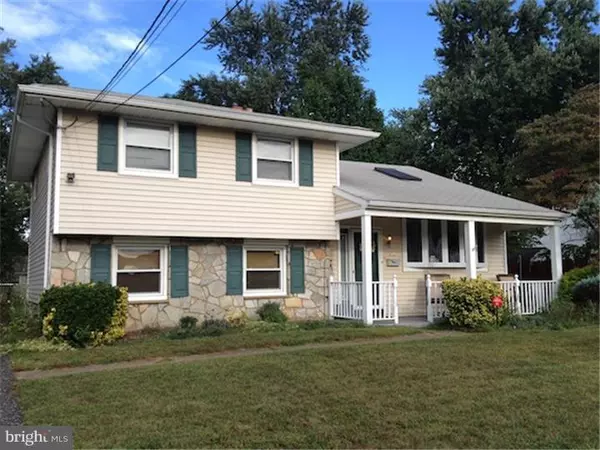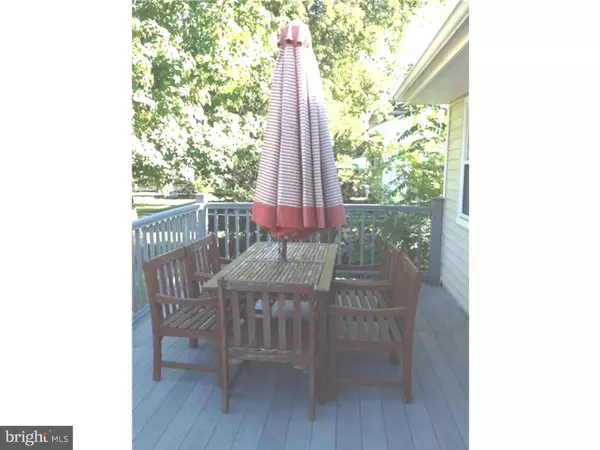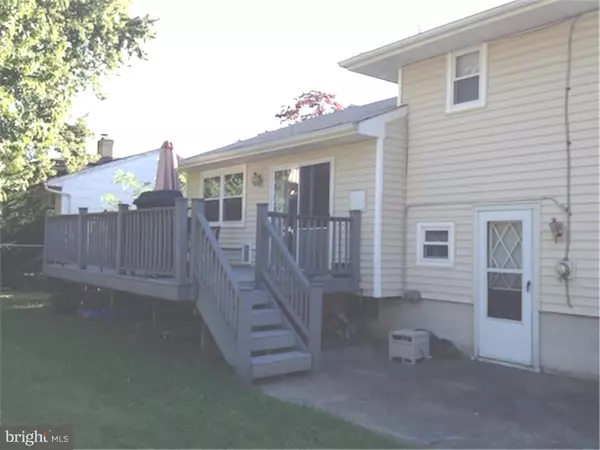For more information regarding the value of a property, please contact us for a free consultation.
542 OTTO AVE Edgewater Park, NJ 08010
Want to know what your home might be worth? Contact us for a FREE valuation!

Our team is ready to help you sell your home for the highest possible price ASAP
Key Details
Sold Price $155,000
Property Type Single Family Home
Sub Type Detached
Listing Status Sold
Purchase Type For Sale
Square Footage 1,520 sqft
Price per Sqft $101
Subdivision Edgewater Beach
MLS Listing ID 1003063568
Sold Date 12/23/15
Style Contemporary,Split Level
Bedrooms 3
Full Baths 1
Half Baths 1
HOA Y/N N
Abv Grd Liv Area 1,520
Originating Board TREND
Year Built 1964
Annual Tax Amount $5,418
Tax Year 2015
Lot Size 9,360 Sqft
Acres 0.21
Lot Dimensions 72X130
Property Description
A Best Buy, Charming, renovated (2004), move-in ready "shore like" split level located in the Edgewater Beach subdivision. This lovely property has curbside plus inside appeal. Outside sea green shutters on handsome field stone with welcoming rocking chair front porch and plantings reminiscent of LBI shore properties. In back, enjoy a fenced in back yard with Trex deck and newer shed great for your family get together and fun! Inside, a bright open floor plan including light streaming in from living room skylight and Bay window; a delightful galley kitchen makes indoor and out door entertaining easy with pass through breakfast nook for mornings and french patio door for easy access to Trex deck and lush back yard for relaxing in the afternoon; family room with raised hearth field stone fireplace and easy access to back yard make for great entertaining. Three cozy bedrooms and full bath complete this lovely home. Great price, great value, for a great home, come see for yourself!
Location
State NJ
County Burlington
Area Edgewater Park Twp (20312)
Zoning RES
Rooms
Other Rooms Living Room, Dining Room, Primary Bedroom, Bedroom 2, Kitchen, Family Room, Bedroom 1, Laundry, Other, Attic
Basement Full, Unfinished
Interior
Interior Features Skylight(s), Breakfast Area
Hot Water Natural Gas
Heating Gas, Forced Air
Cooling Central A/C
Flooring Wood, Fully Carpeted, Tile/Brick
Fireplaces Number 1
Fireplaces Type Stone
Equipment Built-In Range, Dishwasher, Refrigerator
Fireplace Y
Window Features Bay/Bow,Energy Efficient
Appliance Built-In Range, Dishwasher, Refrigerator
Heat Source Natural Gas
Laundry Basement
Exterior
Exterior Feature Deck(s), Porch(es)
Garage Spaces 3.0
Waterfront N
Water Access N
Roof Type Shingle
Accessibility None
Porch Deck(s), Porch(es)
Parking Type On Street, Driveway
Total Parking Spaces 3
Garage N
Building
Lot Description Irregular, Level, Front Yard, Rear Yard, SideYard(s)
Story Other
Foundation Brick/Mortar
Sewer Public Sewer
Water Public
Architectural Style Contemporary, Split Level
Level or Stories Other
Additional Building Above Grade
Structure Type 9'+ Ceilings,High
New Construction N
Schools
High Schools Burlington City
School District Burlington City Schools
Others
Tax ID 12-00708-00003
Ownership Fee Simple
Acceptable Financing Conventional, VA
Listing Terms Conventional, VA
Financing Conventional,VA
Read Less

Bought with Cynthia A Cervone • RE/MAX Preferred - Cherry Hill
GET MORE INFORMATION




