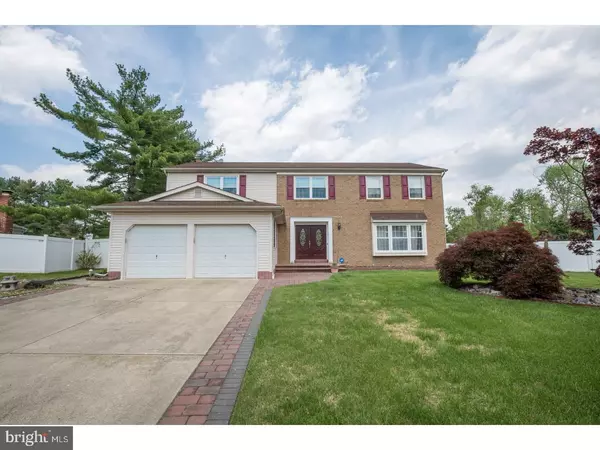For more information regarding the value of a property, please contact us for a free consultation.
249 CHAMPION WAY Sewell, NJ 08080
Want to know what your home might be worth? Contact us for a FREE valuation!

Our team is ready to help you sell your home for the highest possible price ASAP
Key Details
Sold Price $290,000
Property Type Single Family Home
Sub Type Detached
Listing Status Sold
Purchase Type For Sale
Square Footage 2,796 sqft
Price per Sqft $103
Subdivision Salina Hills
MLS Listing ID 1001193738
Sold Date 08/30/18
Style Colonial
Bedrooms 5
Full Baths 2
Half Baths 1
HOA Y/N N
Abv Grd Liv Area 2,796
Originating Board TREND
Year Built 1980
Annual Tax Amount $9,150
Tax Year 2017
Lot Size 0.320 Acres
Acres 0.64
Lot Dimensions 67X204
Property Description
Have you been searching for a stately 5 bedroom home in Washington Twp for a great price?! This is it. This beautiful home boasts a gorgeous brick front and paved entry way. This home has many upgrades and is very well maintained. There is a large open foyer with ceramic tile flooring. The kitchen includes plenty of room for storage, granite counter tops, tile back splash, recessed lighting and a large pantry. The open family room is off the kitchen and has sliding glass doors that takes you out to a paved patio for all your entertaining and leads to your expansive newly fenced in backyard equipped with a sprinkler system to upkeep the well manicured lawn. The family room also has a brick fire place and Brazilian Cherry hardwood floors. The second floor includes a large master bedroom with bath, walk-in closet, Brazilian Cherry hardwood flooring and ceiling fans as well as 4 additional bedrooms with ample closet space. There is also a large hallway closet if you would like to move the laundry to the upper floor. Don't forget to check out fully finished basement! There is an additional room that can be used for an office, storage or even a playroom. This is a home not to miss seeing; so schedule today!
Location
State NJ
County Gloucester
Area Washington Twp (20818)
Zoning PR1
Rooms
Other Rooms Living Room, Dining Room, Primary Bedroom, Bedroom 2, Bedroom 3, Kitchen, Family Room, Bedroom 1, Laundry, Other
Basement Full
Interior
Interior Features Primary Bath(s), Kitchen - Eat-In
Hot Water Other
Heating Gas
Cooling Central A/C
Flooring Wood, Fully Carpeted, Tile/Brick
Fireplaces Number 1
Fireplaces Type Brick
Equipment Cooktop
Fireplace Y
Appliance Cooktop
Heat Source Natural Gas
Laundry Main Floor
Exterior
Exterior Feature Patio(s)
Garage Spaces 5.0
Waterfront N
Water Access N
Roof Type Shingle
Accessibility None
Porch Patio(s)
Parking Type Driveway
Total Parking Spaces 5
Garage N
Building
Story 2
Sewer Public Sewer
Water Public
Architectural Style Colonial
Level or Stories 2
Additional Building Above Grade
New Construction N
Others
Senior Community No
Tax ID 18-00019 09-00012
Ownership Fee Simple
Read Less

Bought with Mary Murphy • Keller Williams Realty - Cherry Hill
GET MORE INFORMATION




