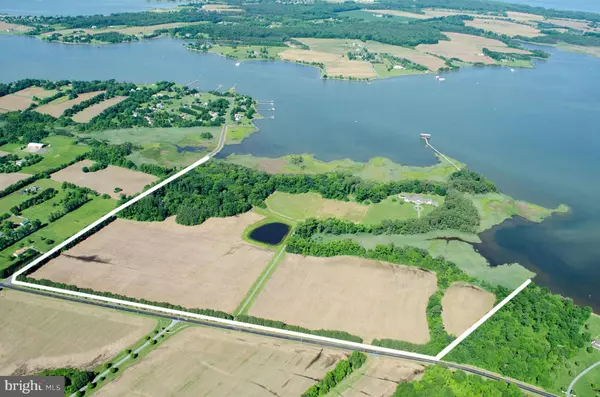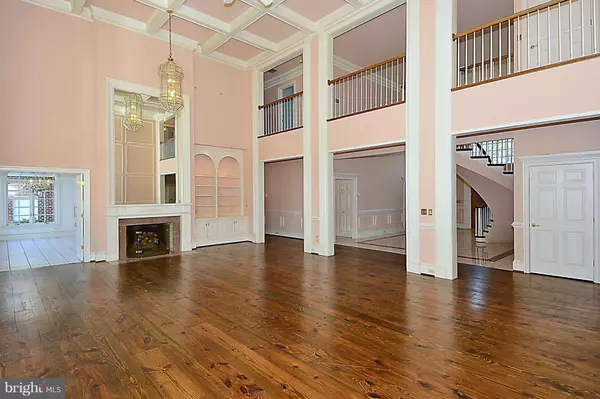For more information regarding the value of a property, please contact us for a free consultation.
190 WICKMAN Chester, MD 21619
Want to know what your home might be worth? Contact us for a FREE valuation!

Our team is ready to help you sell your home for the highest possible price ASAP
Key Details
Sold Price $2,250,000
Property Type Single Family Home
Sub Type Detached
Listing Status Sold
Purchase Type For Sale
Square Footage 13,998 sqft
Price per Sqft $160
Subdivision Chester
MLS Listing ID 1003263200
Sold Date 11/02/15
Style Colonial
Bedrooms 6
Full Baths 6
Half Baths 3
HOA Y/N N
Abv Grd Liv Area 13,998
Originating Board MRIS
Year Built 1993
Annual Tax Amount $26,285
Tax Year 2014
Lot Size 105.000 Acres
Acres 105.0
Property Description
Stunning Waterfront Estate on 105 acres has staggering possibilities - B&B, Wedding Venue, or just for You! The resources are all here. Deep water, dock, covered boat house. Grand architecture main house: soaring ceilings, gorgeous staircase, palladian windows, 6 fireplaces, separate prep kitchen,sauna, pools, exercise room! tenet house, pond, small barn, farm. Will need updates. Great Location
Location
State MD
County Queen Annes
Zoning NC-20
Direction West
Rooms
Other Rooms Living Room, Dining Room, Primary Bedroom, Bedroom 2, Bedroom 3, Bedroom 4, Bedroom 5, Kitchen, Game Room, Family Room, Basement, Library, Foyer, Bedroom 1, 2nd Stry Fam Ovrlk, Study, Exercise Room, In-Law/auPair/Suite, Laundry, Loft, Other, Office, Storage Room, Attic
Basement Connecting Stairway, Full
Interior
Interior Features 2nd Kitchen, Breakfast Area, Kitchen - Gourmet, Dining Area, Kitchen - Eat-In, Primary Bath(s), Wood Floors, Wet/Dry Bar, Sauna, Built-Ins, Chair Railings, Crown Moldings, Curved Staircase, Double/Dual Staircase, Elevator, WhirlPool/HotTub, Window Treatments, Floor Plan - Traditional
Hot Water Electric
Heating Heat Pump(s), Zoned, Geothermal Heat Pump
Cooling Central A/C, Zoned, Geothermal
Fireplaces Number 6
Fireplaces Type Equipment, Screen
Equipment Central Vacuum, Cooktop, Dishwasher, Dryer, Freezer, Extra Refrigerator/Freezer, Icemaker, Microwave, Oven - Wall, Oven/Range - Electric, Refrigerator, Trash Compactor, Washer, Water Conditioner - Owned
Fireplace Y
Window Features Palladian,Skylights,Insulated
Appliance Central Vacuum, Cooktop, Dishwasher, Dryer, Freezer, Extra Refrigerator/Freezer, Icemaker, Microwave, Oven - Wall, Oven/Range - Electric, Refrigerator, Trash Compactor, Washer, Water Conditioner - Owned
Heat Source Bottled Gas/Propane, Geo-thermal, Electric
Exterior
Exterior Feature Porch(es)
Garage Garage Door Opener, Garage - Side Entry
Garage Spaces 4.0
Fence Other
Pool In Ground, Indoor
Waterfront Y
Waterfront Description Private Dock Site
Water Access Y
View Water, Trees/Woods, River
Roof Type Slate
Accessibility Elevator
Porch Porch(es)
Parking Type Driveway
Total Parking Spaces 4
Garage N
Building
Lot Description Private
Story 3+
Sewer Septic Exists
Water Well
Architectural Style Colonial
Level or Stories 3+
Additional Building Above Grade
Structure Type 2 Story Ceilings
New Construction N
Others
Senior Community No
Tax ID 1804100212
Ownership Fee Simple
Horse Feature Horses Allowed
Special Listing Condition Standard
Read Less

Bought with Dee Dee R McCracken • Coldwell Banker Realty
GET MORE INFORMATION




