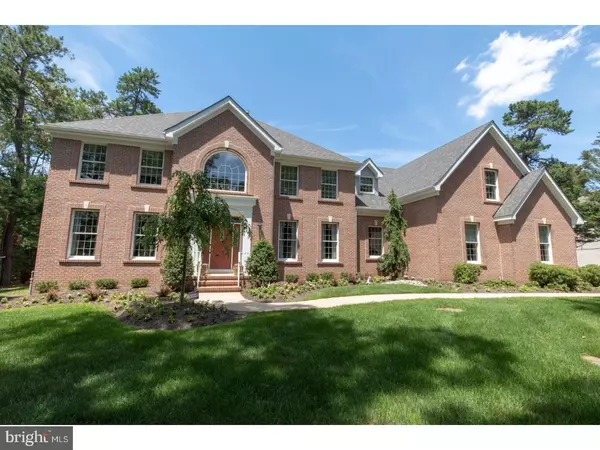For more information regarding the value of a property, please contact us for a free consultation.
8 CLIFFSWALLOW DR Medford, NJ 08055
Want to know what your home might be worth? Contact us for a FREE valuation!

Our team is ready to help you sell your home for the highest possible price ASAP
Key Details
Sold Price $840,000
Property Type Single Family Home
Sub Type Detached
Listing Status Sold
Purchase Type For Sale
Square Footage 4,138 sqft
Price per Sqft $202
Subdivision Cliffswallow Estates
MLS Listing ID 1001939534
Sold Date 09/14/18
Style Colonial
Bedrooms 5
Full Baths 6
Half Baths 1
HOA Fees $39/ann
HOA Y/N Y
Abv Grd Liv Area 4,138
Originating Board TREND
Year Built 1997
Annual Tax Amount $21,724
Tax Year 2017
Lot Size 2.224 Acres
Acres 2.22
Property Description
This stunning home is perfect in every way! Exquisitely appointed with the finest of interior finishes and set in an oasis of lushly landscaped grounds manicured to perfection wih a custom-built backyard in ground swimming pool! Behold a Breathtaking two-story foyer with marble flooring and a double staircase with elegant wainscoting which opens to a formal living room and a formal dining room. Delight in the oversized family room where the focal point is a floor to ceiling stone fireplace with flowing hardwood flooring, built in cabinetry and a sliding door to the backyard deck. The kitchen is a chef's dream and offers new 42' custom cabinetry, superb Thermador stainless steel appliances, double oven, granite countertops, custom glass back splash, tiled flooring, spacious island and a breakfast room that overlooks the rear gardens and stunning Gunite swimming pool with a waterfall and a hot tub! An in-law suite can also be found on the main level which offers a full updated bathroom, this room can also function as a main floor office or a playroom. The second level features an elegant master bedroom suite with walk in closets and an adjoining room which is perfect for an office, nursery or sitting room. A sumptuous master bathroom features a new double vanity, whirlpool tub and a floor to ceiling tiled shower. The second and third bedrooms are connected by a newly updated Jack and Jill bathroom. There are two more generously sized bedrooms and another updated hall bathroom to complete the second level. Many more entertainment options await in the fully finished basement which contains a pool table room a butler's pantry, a gym, a music media room, and a full wall amazing wine cellar! Step outdoors onto a beautiful deck, newly redone Gunite swimming pool with waterfall and hot tub, fenced in yard, lush landscaping and a full sports basketball court! The property line goes straight back to the edge of a fishing lake. Other highlights and features include, 1-year old roof with a 30-year warranty, 2-year-old HVAC with 3 zones, 3 car garage, 2 electrical panels, new bathrooms, new kitchen, full finished basement with wine cellar, pool redone 1 year ago. All of this on over 2 acres of ground. The HOA membership fees include all of the benefits of the exclusive Lakeside lake, which includes 10 acres of open space, exercise/hiking trail system, tennis courts and a lake for swimming. Like I said perfect in every way!
Location
State NJ
County Burlington
Area Medford Twp (20320)
Zoning RGD2
Rooms
Other Rooms Living Room, Dining Room, Primary Bedroom, Bedroom 2, Bedroom 3, Kitchen, Family Room, Bedroom 1, In-Law/auPair/Suite, Laundry, Other, Attic
Basement Full, Fully Finished
Interior
Interior Features Primary Bath(s), Kitchen - Island, Butlers Pantry, WhirlPool/HotTub, Sprinkler System, Wet/Dry Bar, Stall Shower, Breakfast Area
Hot Water Natural Gas
Heating Gas, Forced Air
Cooling Central A/C
Flooring Wood, Fully Carpeted, Tile/Brick, Marble
Fireplaces Number 1
Fireplaces Type Stone
Equipment Cooktop, Built-In Range, Oven - Wall, Oven - Double, Oven - Self Cleaning, Commercial Range, Dishwasher, Refrigerator, Disposal, Energy Efficient Appliances, Built-In Microwave
Fireplace Y
Appliance Cooktop, Built-In Range, Oven - Wall, Oven - Double, Oven - Self Cleaning, Commercial Range, Dishwasher, Refrigerator, Disposal, Energy Efficient Appliances, Built-In Microwave
Heat Source Natural Gas
Laundry Main Floor
Exterior
Exterior Feature Deck(s), Patio(s)
Garage Spaces 6.0
Fence Other
Pool In Ground
Utilities Available Cable TV
Amenities Available Tennis Courts, Club House, Tot Lots/Playground
Waterfront N
Water Access N
Roof Type Pitched,Shingle
Accessibility None
Porch Deck(s), Patio(s)
Parking Type Attached Garage
Attached Garage 3
Total Parking Spaces 6
Garage Y
Building
Lot Description Level, Open, Front Yard, Rear Yard, SideYard(s)
Story 2
Foundation Concrete Perimeter
Sewer On Site Septic
Water Public
Architectural Style Colonial
Level or Stories 2
Additional Building Above Grade
Structure Type Cathedral Ceilings,9'+ Ceilings
New Construction N
Schools
School District Lenape Regional High
Others
HOA Fee Include Common Area Maintenance,Pool(s)
Senior Community No
Tax ID 20-06501 08-00036
Ownership Fee Simple
Security Features Security System
Acceptable Financing Conventional, VA, FHA 203(b), USDA
Listing Terms Conventional, VA, FHA 203(b), USDA
Financing Conventional,VA,FHA 203(b),USDA
Read Less

Bought with Bonnie Schwartz • BHHS Fox & Roach-Cherry Hill
GET MORE INFORMATION




