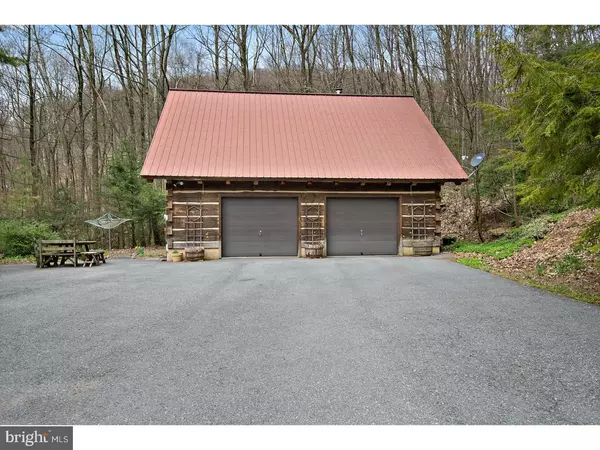For more information regarding the value of a property, please contact us for a free consultation.
107 SECOND MOUNTAIN RD Pine Grove, PA 17963
Want to know what your home might be worth? Contact us for a FREE valuation!

Our team is ready to help you sell your home for the highest possible price ASAP
Key Details
Sold Price $580,000
Property Type Single Family Home
Sub Type Detached
Listing Status Sold
Purchase Type For Sale
Square Footage 2,100 sqft
Price per Sqft $276
Subdivision Hidden Valley
MLS Listing ID 1000470392
Sold Date 09/18/18
Style Log Home
Bedrooms 3
Full Baths 2
HOA Y/N N
Abv Grd Liv Area 2,100
Originating Board TREND
Year Built 1997
Annual Tax Amount $3,569
Tax Year 2018
Lot Size 66.100 Acres
Acres 66.1
Lot Dimensions 66.10 ACRES
Property Description
WOW!WOW! Nature Lover's Delight, Hunter's Haven, Sense of Self Sanctuary - Live like you are on Vacation every day!! Escape the Ordinary!! Unique Log Cabin Home united to Nature on 66 Acres of Tall Trees, Flowering shrubs and paths for backpack adventures & enjoyment! Built by Celebrity Log Home Builder Extraordinaire Gary Long (who built an 8800 Sq.Ft Log Home for Actor Tom Cruise in Colorado),this Handcrafted Log Home was built primarily with logs hewed on Site w/Bark peeled & logs numbered. Dove-tailed Corners, chinking & an open floor plan that wastes no space combines architectural details with storybook charm. Pine Logs, Western Cedar interior, Hardwood Cherry cabinets, Western Cedar in loft & Poplar Stairway Spindles, floors of Southern Yellow Pine add to the Splendor. A Long Front Porch with wrap around invites you to enjoy the magical sights & sounds of Nature. Feathered friends & the soothing sounds of a nearby stream imbue tranquility on the rear deck. A Soaring Vaulted ceiling adds spaciousness to the great room which shouts hospitality! Many Locally gathered stones form the Impressive Fireplace with a Chestnut Mantle crafted from a Panther Valley Barn. The openness of the great room, dining area & custom crafted locally built cherry kitchen begs you to entertain family & friends without isolating the "chef". The 28 Handle Cherry Cabinet Kitchen harmonizes with the southern pine floor & boasts a JennAire Range & a kitchen peninsula that serves as an informal dining area. A Wall of Windows & Glass bring the outdoors into view in the knotty pine Sunroom which offers a feeling of utter contentment. Main floor Master Suite boasts a private bath w/over sized shower. Additional main floor bedroom offers beamed ceiling & large closet. First floor laundry/utility room adds ease. All the essential rooms are on the main level which makes this home ageless & appealing to all. The Loft which overlooks the great room is embellished with bookshelves & plenty of room for a desk or reading lounge. A huge bedroom on the upper level offers space for multiple beds. A detached 2 car log garage offers a 2nd story open floor plan apartment for long-term guests. A Long Driveway offers privacy without Isolation. Bounded on the North by State Forest, East by Schuylkill Water Shed, West by Hidden Valley Golf Course. Commuter Friendly - 5 Airports within a 1-2.5 hr drive and just minutes from major travel routes. LIVE THE DREAM....FOREVER looks better from HERE!!
Location
State PA
County Schuylkill
Area Wayne Twp (13334)
Zoning CON.W
Rooms
Other Rooms Living Room, Primary Bedroom, Bedroom 2, Kitchen, Bedroom 1, Laundry, Other
Basement Full
Interior
Interior Features Primary Bath(s), Ceiling Fan(s)
Hot Water Electric
Heating Geothermal, Propane
Cooling Central A/C
Flooring Wood, Tile/Brick
Fireplaces Number 1
Fireplaces Type Stone
Equipment Built-In Range, Dishwasher
Fireplace Y
Appliance Built-In Range, Dishwasher
Heat Source Geo-thermal, Bottled Gas/Propane
Laundry Main Floor
Exterior
Exterior Feature Deck(s), Porch(es)
Garage Garage Door Opener
Garage Spaces 2.0
Waterfront N
Water Access N
Roof Type Metal
Accessibility None
Porch Deck(s), Porch(es)
Parking Type Driveway, Detached Garage, Other
Total Parking Spaces 2
Garage Y
Building
Story 1.5
Sewer On Site Septic
Water Well
Architectural Style Log Home
Level or Stories 1.5
Additional Building Above Grade
Structure Type Cathedral Ceilings
New Construction N
Schools
School District Blue Mountain
Others
Senior Community No
Tax ID 34-03-0003
Ownership Fee Simple
Read Less

Bought with Loretta Leibert • BHHS Homesale Realty- Reading Berks
GET MORE INFORMATION




