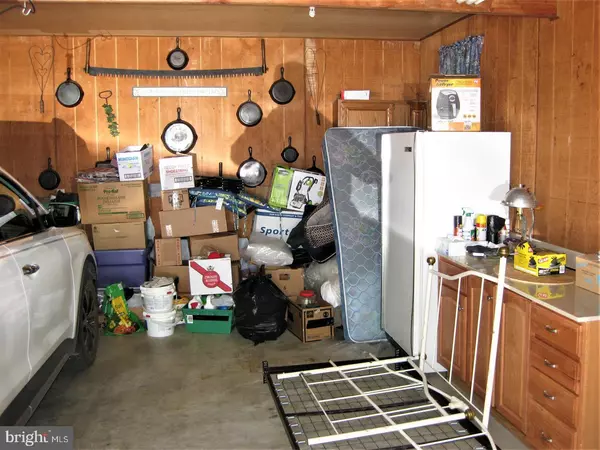For more information regarding the value of a property, please contact us for a free consultation.
229 HIGH MOUNTAIN RD Shippensburg, PA 17257
Want to know what your home might be worth? Contact us for a FREE valuation!

Our team is ready to help you sell your home for the highest possible price ASAP
Key Details
Sold Price $330,000
Property Type Single Family Home
Sub Type Detached
Listing Status Sold
Purchase Type For Sale
Square Footage 2,516 sqft
Price per Sqft $131
Subdivision None Available
MLS Listing ID 1001901814
Sold Date 09/27/18
Style Ranch/Rambler
Bedrooms 4
Full Baths 2
Half Baths 2
HOA Y/N N
Abv Grd Liv Area 2,516
Originating Board MRIS
Year Built 1992
Annual Tax Amount $3,746
Tax Year 2017
Lot Size 2.180 Acres
Acres 2.18
Property Description
This 4 Bedroom, Large Great Room with Brick Fireplace Vaulted Ceiling and Florida Room, with 2 Full Baths 2 Half Baths is on 2.18 acres. Breath taking Views, New Roof. All Stainless Steel Appliances Stay. Extensive Landscaping. Detached Garage with Pool Room.
Location
State PA
County Cumberland
Area South Newton Twp (14441)
Zoning R
Rooms
Other Rooms Primary Bedroom, Bedroom 2, Bedroom 3, Bedroom 4, Kitchen, Family Room, Foyer, Breakfast Room, Great Room, Laundry, Utility Room
Basement Full, Fully Finished, Heated, Interior Access, Outside Entrance, Rear Entrance, Walkout Level
Main Level Bedrooms 3
Interior
Interior Features Breakfast Area, Attic, Ceiling Fan(s), Butlers Pantry, Kitchen - Eat-In, Kitchen - Table Space, Primary Bath(s), Walk-in Closet(s), Window Treatments
Hot Water Electric
Heating Heat Pump(s), Baseboard, Electric, Propane
Cooling Central A/C, Ceiling Fan(s), Heat Pump(s)
Flooring Ceramic Tile, Heated, Laminated, Vinyl, Tile/Brick
Fireplaces Number 2
Fireplaces Type Gas/Propane, Heatilator
Equipment Built-In Range, Cooktop, Dishwasher, Dryer, Microwave, Oven - Wall, Refrigerator, Washer
Fireplace Y
Window Features Energy Efficient,Insulated,Screens
Appliance Built-In Range, Cooktop, Dishwasher, Dryer, Microwave, Oven - Wall, Refrigerator, Washer
Heat Source Bottled Gas/Propane, Electric
Laundry Main Floor
Exterior
Exterior Feature Balconies- Multiple, Deck(s), Patio(s), Porch(es), Wrap Around
Garage Other, Garage - Front Entry, Garage Door Opener, Inside Access, Oversized
Garage Spaces 4.0
Utilities Available Cable TV, Propane, Under Ground
Water Access N
Roof Type Architectural Shingle
Accessibility Other
Porch Balconies- Multiple, Deck(s), Patio(s), Porch(es), Wrap Around
Attached Garage 2
Total Parking Spaces 4
Garage Y
Building
Story 2
Sewer Septic Exists
Water Well
Architectural Style Ranch/Rambler
Level or Stories 2
Additional Building Above Grade
Structure Type Cathedral Ceilings
New Construction N
Schools
School District Big Spring
Others
Senior Community No
Tax ID 41120326095A
Ownership Fee Simple
SqFt Source Estimated
Security Features Smoke Detector
Acceptable Financing Conventional, Cash, FHA, USDA, VA
Listing Terms Conventional, Cash, FHA, USDA, VA
Financing Conventional,Cash,FHA,USDA,VA
Special Listing Condition Standard
Read Less

Bought with Justin G. Hovetter • Berkshire Hathaway HomeServices Homesale Realty
GET MORE INFORMATION




