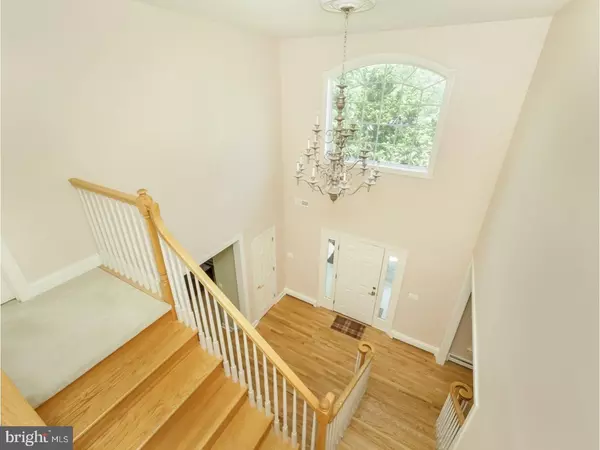For more information regarding the value of a property, please contact us for a free consultation.
16 LONI CT Hatfield, PA 19440
Want to know what your home might be worth? Contact us for a FREE valuation!

Our team is ready to help you sell your home for the highest possible price ASAP
Key Details
Sold Price $564,800
Property Type Single Family Home
Sub Type Detached
Listing Status Sold
Purchase Type For Sale
Square Footage 4,794 sqft
Price per Sqft $117
Subdivision Hawk Ridge
MLS Listing ID 1002076088
Sold Date 09/27/18
Style Colonial
Bedrooms 4
Full Baths 3
Half Baths 1
HOA Y/N N
Abv Grd Liv Area 4,794
Originating Board TREND
Year Built 2001
Annual Tax Amount $11,955
Tax Year 2018
Lot Size 1.310 Acres
Acres 1.31
Lot Dimensions IRR
Property Description
Spectacular long-distance views, great schools & luxury living on a cul-de-sac street with cut out ponds & unique homes! This beautiful freshly painted 4 BR home has 3 & 1 half BAs, a huge Trex deck & sits on 1.31 scenic acres that offer one of the best views in Bucks County. Stone accent walls, professional landscaping & a covered porch beckon you in where you are greeted by a dramatic two story foyer w/turned staircase & newly refinished solid oak hardwood floors & a sunken office w/soaring ceiling, large windows & high hat lighting. The formal LR & DR feature upgraded crown moldings & oak floors. The LR also has recessed lighting, while the DR is accented by 2-tone d cor, a classic scrolling chandelier w/ceiling medallion & a window-lined alcove. The expansive KIT boasts 42" cherry cabinetry, sleek black appliances, custom center island, double pantry & wet bar. The casual dining area is bright & airy w/access to the deck. The FR enjoys plush carpeting, a floor to ceiling stone FP & access to the deck that takes full advantage of the endless views. Another door comes in from the deck as a sidewinder stair case allows quick access to the BRs. Above the foyer an open landing connects 4 BRs & 3 full BAs. Double doors reveal a master suite w/huge BR, 180 degree views, sitting area, dimmable high-hat lighting, & deep WIC. W/a whirlpool tub set among windows, wide step-in shower donning glass bypass doors, radiant heated floors & double vanity, the MBA is ready to pamper. The 2nd BR is a suite w/WIC & private BA. The 3rd BR has an alcove w/windows & a WIC. Also w/a WIC the 4th BR includes direct access to the storage room above the garage. From the hall, another door goes to 3rd level of the home: an insulated room w/electric, light & heat ready to be converted into living space. Shared by just two BRs the hall BA has a double vanity & ample organizational space. Stretching the full length of the house the custom trex deck w/spindle style railing steps down on both sides, furnishes an enormous outdoor living area where the picturesque views will provide an instant calm & relaxation. In addition, you have a large shed for storing all the lawn & garden tools, leaving more room in your 3-car garage for vehicles, a energy efficient 5 zone heat & a spacious walk-out basement with roughed in plumbing for a full BA just waiting to be finished. This move-in ready home w/show stopper views should be seen in person to truly appreciate the value & lifestyle it provides.
Location
State PA
County Bucks
Area Hilltown Twp (10115)
Zoning RR
Rooms
Other Rooms Living Room, Dining Room, Primary Bedroom, Bedroom 2, Bedroom 3, Kitchen, Family Room, Bedroom 1, Laundry, Other, Attic
Basement Full, Unfinished, Outside Entrance
Interior
Interior Features Primary Bath(s), Kitchen - Island, Butlers Pantry, Wet/Dry Bar, Stall Shower, Dining Area
Hot Water Oil
Heating Oil, Hot Water, Zoned, Energy Star Heating System
Cooling Central A/C
Flooring Wood, Fully Carpeted, Tile/Brick
Fireplaces Number 1
Fireplaces Type Stone
Equipment Cooktop, Oven - Wall, Oven - Double, Dishwasher, Disposal, Built-In Microwave
Fireplace Y
Appliance Cooktop, Oven - Wall, Oven - Double, Dishwasher, Disposal, Built-In Microwave
Heat Source Oil
Laundry Main Floor
Exterior
Exterior Feature Deck(s), Porch(es)
Garage Inside Access, Garage Door Opener
Garage Spaces 6.0
Waterfront N
Water Access N
Roof Type Pitched,Shingle
Accessibility None
Porch Deck(s), Porch(es)
Parking Type Driveway, Attached Garage, Other
Attached Garage 3
Total Parking Spaces 6
Garage Y
Building
Lot Description Front Yard, Rear Yard, SideYard(s)
Story 3+
Sewer On Site Septic
Water Public
Architectural Style Colonial
Level or Stories 3+
Additional Building Above Grade
Structure Type Cathedral Ceilings,9'+ Ceilings
New Construction N
Schools
Elementary Schools Grasse
Middle Schools Pennridge South
High Schools Pennridge
School District Pennridge
Others
Senior Community No
Tax ID 15-022-202-016
Ownership Fee Simple
Security Features Security System
Acceptable Financing Conventional
Listing Terms Conventional
Financing Conventional
Read Less

Bought with Heather Wahl Bloemker • Homestarr Realty
GET MORE INFORMATION




