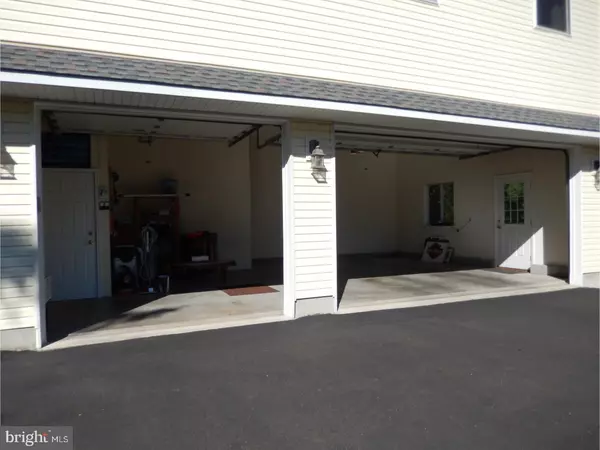For more information regarding the value of a property, please contact us for a free consultation.
68 HAGAN DR New Hope, PA 18938
Want to know what your home might be worth? Contact us for a FREE valuation!

Our team is ready to help you sell your home for the highest possible price ASAP
Key Details
Sold Price $385,000
Property Type Single Family Home
Sub Type Detached
Listing Status Sold
Purchase Type For Sale
Square Footage 2,024 sqft
Price per Sqft $190
Subdivision New Hope Hills
MLS Listing ID 1001891338
Sold Date 09/28/18
Style Ranch/Rambler
Bedrooms 3
Full Baths 3
HOA Y/N N
Abv Grd Liv Area 2,024
Originating Board TREND
Year Built 1964
Annual Tax Amount $4,484
Tax Year 2018
Lot Size 0.459 Acres
Acres 0.46
Lot Dimensions 100X200
Property Description
Move right into this immaculately maintained home and start enjoying all that historic Bucks County has to offer! This bright and airy 3 bedroom, 3 full-bath home is complete with a modern spacious addition including a master suite and oversize two-car garage! Enter the light-filled living room with hardwood floors, lovely custom built-ins, and wood-burning fireplace, leading to the renovated kitchen with granite countertops, tile back splash, and large dining space. The second floor master-suite haven is large enough to accommodate a sitting area. Included within the master suite is a one-of-a kind en suite bath with dual sinks, Jacuzzi tub, shower stall, as well as space-saving pocket doors. Enjoy the oversized walk-in closet for all your storage needs! Two additional bedrooms with hardwood flooring are on the first floor: one includes a full bath; the other bedroom has a custom built-in wall unit and is convenient to the hall bath. Enjoy the additional space of the TV room exiting out to a screened-in porch with enclosure covers to extend the seasons. The porch takes you out to the patio where you will enjoy a barbecue on a glorious summer day. The basement has two sections: A large space is finished complete with ceramic tile, ready for a gymnasium, playroom, or entertaining; the other section is suited for your storage needs. Additional updates include a recent electric hot water heater, 275-gallon fuel tank, and radon system. The spacious over-size 2-car garage allows flexible space for a shop or extra storage. Enjoy peace of mind with a recently installed whole-house generator! Located within the renowned New Hope-Solebury School District and convenient proximity to New York and Philadelphia commuter routes. Don't delay ? schedule your showing today!!
Location
State PA
County Bucks
Area Solebury Twp (10141)
Zoning VR
Rooms
Other Rooms Living Room, Dining Room, Primary Bedroom, Bedroom 2, Kitchen, Family Room, Bedroom 1, Attic
Basement Full
Interior
Interior Features Primary Bath(s), Ceiling Fan(s), Attic/House Fan, Kitchen - Eat-In
Hot Water Electric
Heating Oil, Forced Air
Cooling Central A/C
Flooring Wood, Fully Carpeted, Vinyl
Fireplaces Number 1
Fireplaces Type Stone
Equipment Oven - Self Cleaning
Fireplace Y
Appliance Oven - Self Cleaning
Heat Source Oil
Laundry Basement
Exterior
Exterior Feature Patio(s), Porch(es)
Garage Inside Access, Garage Door Opener
Garage Spaces 5.0
Fence Other
Utilities Available Cable TV
Waterfront N
Water Access N
Roof Type Pitched,Shingle
Accessibility None
Porch Patio(s), Porch(es)
Parking Type Driveway, Attached Garage, Other
Attached Garage 2
Total Parking Spaces 5
Garage Y
Building
Lot Description Level, Front Yard, Rear Yard, SideYard(s)
Story 1.5
Foundation Concrete Perimeter
Sewer On Site Septic
Water Well
Architectural Style Ranch/Rambler
Level or Stories 1.5
Additional Building Above Grade
New Construction N
Schools
Middle Schools New Hope-Solebury
High Schools New Hope-Solebury
School District New Hope-Solebury
Others
Senior Community No
Tax ID 41-031-013
Ownership Fee Simple
Acceptable Financing Conventional, VA, FHA 203(b)
Listing Terms Conventional, VA, FHA 203(b)
Financing Conventional,VA,FHA 203(b)
Read Less

Bought with Nicholas Esser • Addison Wolfe Real Estate
GET MORE INFORMATION




