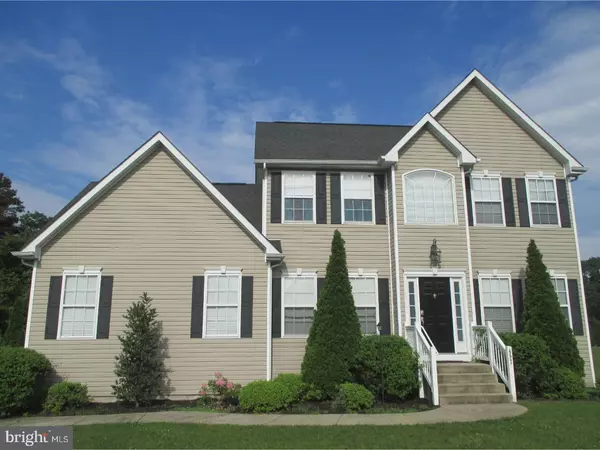For more information regarding the value of a property, please contact us for a free consultation.
697 MAIN RD Franklin Twp, NJ 08360
Want to know what your home might be worth? Contact us for a FREE valuation!

Our team is ready to help you sell your home for the highest possible price ASAP
Key Details
Sold Price $225,000
Property Type Single Family Home
Sub Type Detached
Listing Status Sold
Purchase Type For Sale
Square Footage 1,888 sqft
Price per Sqft $119
Subdivision Weymouth Woods
MLS Listing ID 1002277342
Sold Date 09/28/18
Style Colonial
Bedrooms 3
Full Baths 2
Half Baths 1
HOA Y/N N
Abv Grd Liv Area 1,888
Originating Board TREND
Year Built 2007
Annual Tax Amount $7,624
Tax Year 2017
Lot Size 0.810 Acres
Acres 0.81
Lot Dimensions 296X120
Property Description
Bring your bags and move right into this beauty. Feel at home with this gorgeous two story, three bedroom, 2 1/2 bath ready to move in home. Warm tones, 9 foot ceilings and hardwood flooring greet you as you enter an open foyer on the first floor. The formal dining area displays beautiful custom trim detail as it leads you to spacious kitchen with 42 inch Nantucket cream cabinets with crown molding, decorative bronze accents and an eat in area. Designer sconce lights showcase an upgraded fireplace with a grand mantel in the living area you won't be able to take your eyes off of. You will also find an additional room, perfect as a study or formal living room with French doors for privacy. A nice sized mud room in the rear of the house holds the washer & dryer and will take you to the 2 door side entry garage with extra storage as well as the back of the house. On the second floor, you will find two bedrooms, a full bath and the master bedroom with a master bathroom. Master bathroom includes a double sink vanity, soaking tub, a stand up shower and a large closet. The basement with 9 foot ceilings and wall to wall carpet is partially finished and nicely sized. This home is perfect for entertaining inside or take your friends and family outside in the large back yard with a patio. With endless upgrades and detail, this home is a must see. This home has a Vineland address but is in***Franklin Township, Gloucester County. The septic inspection has been complete as well as the water cert. don't let this one slip away.***
Location
State NJ
County Gloucester
Area Franklin Twp (20805)
Zoning RA
Rooms
Other Rooms Living Room, Dining Room, Primary Bedroom, Bedroom 2, Kitchen, Family Room, Bedroom 1, Laundry, Attic
Basement Full
Interior
Interior Features Primary Bath(s), Kitchen - Eat-In
Hot Water Natural Gas
Heating Gas, Programmable Thermostat
Cooling Central A/C
Flooring Wood, Fully Carpeted, Vinyl
Fireplaces Number 1
Fireplaces Type Marble
Equipment Oven - Self Cleaning, Dishwasher, Built-In Microwave
Fireplace Y
Appliance Oven - Self Cleaning, Dishwasher, Built-In Microwave
Heat Source Natural Gas
Laundry Main Floor
Exterior
Garage Inside Access, Garage Door Opener
Garage Spaces 5.0
Utilities Available Cable TV
Waterfront N
Water Access N
Roof Type Shingle
Accessibility None
Parking Type Attached Garage, Other
Attached Garage 2
Total Parking Spaces 5
Garage Y
Building
Lot Description Corner
Story 2
Sewer On Site Septic
Water Well
Architectural Style Colonial
Level or Stories 2
Additional Building Above Grade
Structure Type Cathedral Ceilings,9'+ Ceilings
New Construction N
Schools
School District Franklin Township Board Of Education
Others
Senior Community No
Tax ID 05-07004-00033 01
Ownership Fee Simple
Acceptable Financing Conventional, VA, FHA 203(b)
Listing Terms Conventional, VA, FHA 203(b)
Financing Conventional,VA,FHA 203(b)
Read Less

Bought with Pamela Bay • BHHS Fox & Roach-Vineland
GET MORE INFORMATION




