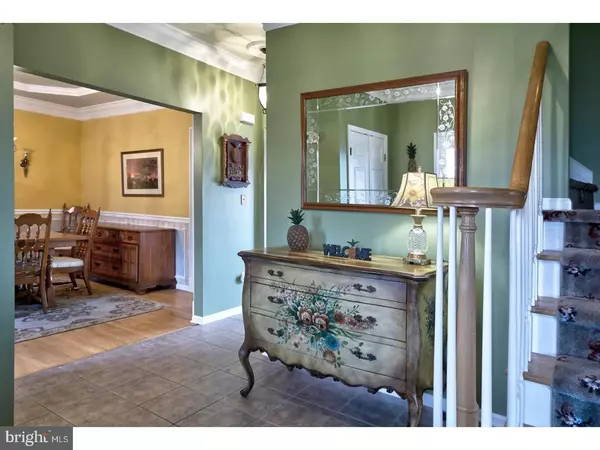For more information regarding the value of a property, please contact us for a free consultation.
322 FIELDCREST DR New Egypt, NJ 08533
Want to know what your home might be worth? Contact us for a FREE valuation!

Our team is ready to help you sell your home for the highest possible price ASAP
Key Details
Sold Price $435,000
Property Type Single Family Home
Sub Type Detached
Listing Status Sold
Purchase Type For Sale
Square Footage 2,368 sqft
Price per Sqft $183
Subdivision Rolling Acres
MLS Listing ID 1000342756
Sold Date 09/28/18
Style Colonial
Bedrooms 4
Full Baths 2
Half Baths 1
HOA Y/N N
Abv Grd Liv Area 2,368
Originating Board TREND
Year Built 1998
Annual Tax Amount $9,578
Tax Year 2017
Lot Size 1.000 Acres
Acres 1.0
Property Description
Lovely custom built home on a 1-acre well-manicured lot is awaiting its new owner! This beautifully maintained residence offers 4 bedrooms, 2.5 baths with finished basement for the growing family. The first level offers Living Rm, Dining Rm and Family Room with gas fireplace, crown molding and hardwood flooring throughout. Newly renovated Eat-in kitchen in 2013 consists of 42" in custom cabinets, granite counters, tiled backsplash, center island for extra seating and counter space, stainless steel appliances and separate wet bar area with wine refrigerator. Located off the kitchen area you will find a half bath, separate laundry/mud room and access to the 2 car garage. The second level offers a master suite and bath with a walk-in closet, separate shower stall, dual sinks and soaking tub. In addition, three more bedrooms on wall to wall carpeting and a full bath can be found. Extra space needed then head down to the finished basement with plenty of storage. Relax and unwind on the front porch or entertain on/off the deck in the backyard. Gas line hook up for the grill is available. Home comes with a generator hook up and one-year buyer's home warranty for peace of mind! New Egypt at it's finest! Check out the 3d Virtual Reality Tour!!
Location
State NJ
County Ocean
Area Plumsted Twp (21524)
Zoning R40
Rooms
Other Rooms Living Room, Dining Room, Primary Bedroom, Bedroom 2, Bedroom 3, Kitchen, Family Room, Bedroom 1, Laundry, Other, Attic
Basement Full, Fully Finished
Interior
Interior Features Primary Bath(s), Kitchen - Island, Kitchen - Eat-In
Hot Water Natural Gas
Heating Gas
Cooling Central A/C
Flooring Wood, Fully Carpeted, Tile/Brick
Fireplaces Number 1
Equipment Oven - Wall, Dishwasher
Fireplace Y
Appliance Oven - Wall, Dishwasher
Heat Source Natural Gas
Laundry Main Floor
Exterior
Exterior Feature Deck(s), Roof, Porch(es)
Garage Inside Access, Garage Door Opener
Garage Spaces 4.0
Utilities Available Cable TV
Waterfront N
Water Access N
Roof Type Shingle
Accessibility None
Porch Deck(s), Roof, Porch(es)
Parking Type On Street, Driveway, Attached Garage, Other
Attached Garage 2
Total Parking Spaces 4
Garage Y
Building
Lot Description Front Yard, Rear Yard, SideYard(s)
Story 2
Sewer On Site Septic
Water Well
Architectural Style Colonial
Level or Stories 2
Additional Building Above Grade
New Construction N
Others
Senior Community No
Tax ID 24-00074 01-00006
Ownership Fee Simple
Acceptable Financing Conventional, VA, FHA 203(b)
Listing Terms Conventional, VA, FHA 203(b)
Financing Conventional,VA,FHA 203(b)
Read Less

Bought with Tony S Lee • BHHS Fox & Roach - Robbinsville
GET MORE INFORMATION




