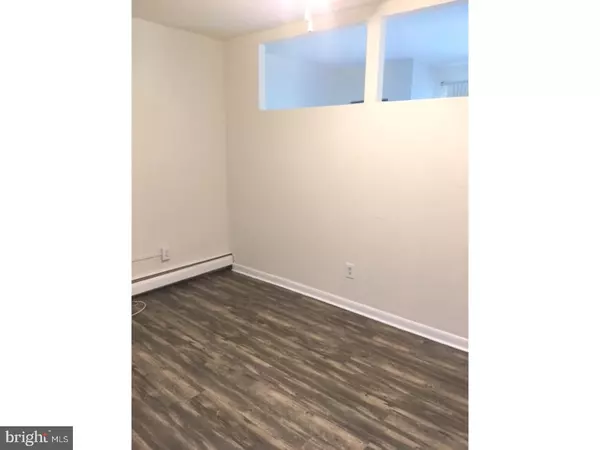For more information regarding the value of a property, please contact us for a free consultation.
1575 W STREET RD #614 Warminster, PA 18974
Want to know what your home might be worth? Contact us for a FREE valuation!

Our team is ready to help you sell your home for the highest possible price ASAP
Key Details
Sold Price $52,500
Property Type Single Family Home
Sub Type Unit/Flat/Apartment
Listing Status Sold
Purchase Type For Sale
Square Footage 375 sqft
Price per Sqft $140
Subdivision Meadow Wood
MLS Listing ID 1002269618
Sold Date 10/03/18
Style Other
Bedrooms 1
Full Baths 1
HOA Fees $296/mo
HOA Y/N N
Abv Grd Liv Area 375
Originating Board TREND
Year Built 1955
Annual Tax Amount $1,278
Tax Year 2018
Property Description
Great opportunity for an Owner or Investor. First floor studio apartment in desirable Meadowood Community. This unit features an open concept living room, kitchen and bedroom with sliders to deck. New composite type flooring and freshly painted. Convenient location, close to major roads, public transportation, shopping and restaurants. Well maintained grounds and community swimming pool are an added plus. Contact agent for beakdown of fees. Move right in!
Location
State PA
County Bucks
Area Warminster Twp (10149)
Zoning MF-1
Rooms
Other Rooms Living Room, Primary Bedroom, Kitchen
Interior
Interior Features Breakfast Area
Hot Water Electric
Heating Electric, Baseboard
Cooling Wall Unit
Fireplace N
Heat Source Electric
Laundry Shared
Exterior
Exterior Feature Patio(s)
Garage Spaces 1.0
Amenities Available Swimming Pool
Waterfront N
Water Access N
Accessibility None
Porch Patio(s)
Parking Type Parking Lot
Total Parking Spaces 1
Garage N
Building
Story 1
Sewer Public Sewer
Water Public
Architectural Style Other
Level or Stories 1
Additional Building Above Grade
New Construction N
Schools
High Schools William Tennent
School District Centennial
Others
HOA Fee Include Pool(s),Common Area Maintenance,Lawn Maintenance,Snow Removal,Trash,Heat,Water,Sewer,Cook Fee
Senior Community No
Tax ID 49-003-007-614
Ownership Condominium
Pets Description Case by Case Basis
Read Less

Bought with Stacy P Walterick • Homestarr Realty
GET MORE INFORMATION




