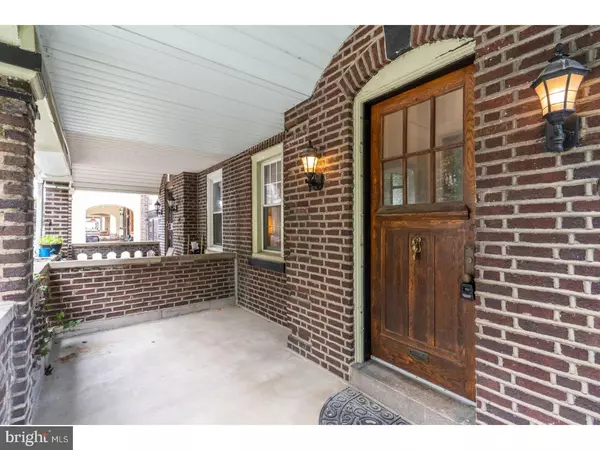For more information regarding the value of a property, please contact us for a free consultation.
2113 W RITNER ST Philadelphia, PA 19145
Want to know what your home might be worth? Contact us for a FREE valuation!

Our team is ready to help you sell your home for the highest possible price ASAP
Key Details
Sold Price $434,600
Property Type Single Family Home
Sub Type Twin/Semi-Detached
Listing Status Sold
Purchase Type For Sale
Square Footage 1,736 sqft
Price per Sqft $250
Subdivision Girard Estates
MLS Listing ID 1002141526
Sold Date 10/05/18
Style Straight Thru
Bedrooms 4
Full Baths 1
Half Baths 1
HOA Y/N N
Abv Grd Liv Area 1,736
Originating Board TREND
Year Built 1918
Annual Tax Amount $3,834
Tax Year 2018
Lot Size 2,937 Sqft
Acres 0.07
Lot Dimensions 22X134
Property Description
Classic Girard Estates twin with the largest yard in the neighborhood. A covered porch invites you to a foyer entry. The first floor features a spacious living room open to a custom "cook's" kitchen, dining room, PR and door to patio & garden beyond. A great house for entertaining, inside & out, with open plan & lush green garden views of patio/garden with shed. The upper level offers 4 bedrooms and a tile hall bath. The lower level has a semi-finished basement for expanded living space plus 2 additional rooms for laundry & storage. This light filled home has high ceilings and hard wood floors throughout, the perfect mix of vintage details & modern systems. Location is great on a tree lined street, a short walk to Stephen Girard Park & shopping. Girard Estates offers the feel the country within 10 EZ minutes to center city. The community is festive in the winter holidays with wonderful displays of seasonal lights. 2113 is MOVE-IN READY!
Location
State PA
County Philadelphia
Area 19145 (19145)
Zoning RSA3
Direction South
Rooms
Other Rooms Living Room, Dining Room, Primary Bedroom, Bedroom 2, Bedroom 3, Kitchen, Bedroom 1, Laundry, Other, Attic
Basement Full
Interior
Interior Features Kitchen - Island, Ceiling Fan(s), Kitchen - Eat-In
Hot Water Natural Gas
Heating Gas, Hot Water
Cooling Central A/C
Flooring Wood, Tile/Brick
Equipment Oven - Self Cleaning, Dishwasher, Disposal, Energy Efficient Appliances
Fireplace N
Window Features Energy Efficient,Replacement
Appliance Oven - Self Cleaning, Dishwasher, Disposal, Energy Efficient Appliances
Heat Source Natural Gas
Laundry Lower Floor
Exterior
Exterior Feature Patio(s), Porch(es)
Utilities Available Cable TV
Waterfront N
Water Access N
Roof Type Flat
Accessibility None
Porch Patio(s), Porch(es)
Parking Type On Street
Garage N
Building
Lot Description Level, Rear Yard, SideYard(s)
Story 2
Foundation Stone
Sewer Public Sewer
Water Public
Architectural Style Straight Thru
Level or Stories 2
Additional Building Above Grade
Structure Type 9'+ Ceilings
New Construction N
Schools
School District The School District Of Philadelphia
Others
Senior Community No
Tax ID 262271000
Ownership Fee Simple
Read Less

Bought with Maria S Rosetti • Mercury Real Estate Group
GET MORE INFORMATION




