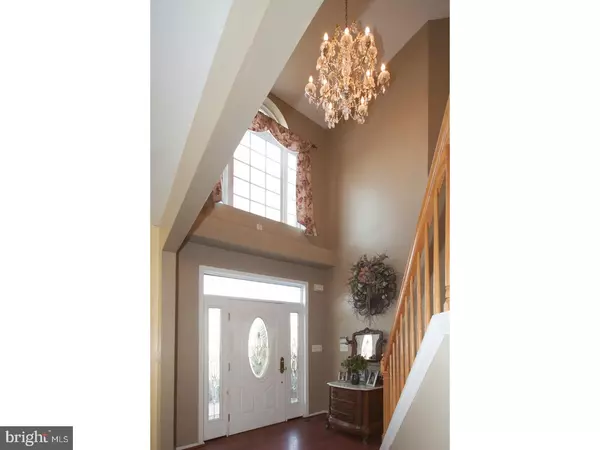For more information regarding the value of a property, please contact us for a free consultation.
2 ROSEBUSH CT Sicklerville, NJ 08081
Want to know what your home might be worth? Contact us for a FREE valuation!

Our team is ready to help you sell your home for the highest possible price ASAP
Key Details
Sold Price $250,000
Property Type Single Family Home
Sub Type Detached
Listing Status Sold
Purchase Type For Sale
Square Footage 2,876 sqft
Price per Sqft $86
Subdivision Woods Edge
MLS Listing ID 1000262718
Sold Date 10/15/18
Style Colonial
Bedrooms 4
Full Baths 3
Half Baths 1
HOA Y/N N
Abv Grd Liv Area 2,876
Originating Board TREND
Year Built 2000
Annual Tax Amount $11,283
Tax Year 2017
Lot Size 9,447 Sqft
Acres 0.22
Lot Dimensions 67X141
Property Description
$1,000.00 to Buyer's closing costs! 1 Year Home Protection Warranty! Big 2,879 square feet of luxury. Some cosmetic touches needed & priced accordingly. Owners bedroom suite with sitting room, tray ceiling, giant walk-in closet, relaxing soaking tub and recessed lighting. 2 separate staircases and 2-story open foyer with curved staircase. Bright and airy kitchen with 42" cabinets, newer stainless steel appliances, bumped out breakfast nook and center island. Sunlit windows flank each side of the marble gas fireplace in family room that has its own staircase to the second floor. Low maintenance exterior with capped soffits and trim along with a stucco front. Cul-de-sac corner lot with in-ground lawn sprinklers. Finished basement with Bilco doors and full bath installation 70% completed. Security system, raised panel doors, recessed lights galore, 9ft first floor ceilings, laundry tub and cabinets, holiday light package and so much more!
Location
State NJ
County Camden
Area Gloucester Twp (20415)
Zoning R3
Rooms
Other Rooms Living Room, Dining Room, Primary Bedroom, Bedroom 2, Bedroom 3, Kitchen, Family Room, Bedroom 1, Other, Attic
Basement Full, Outside Entrance, Fully Finished
Interior
Interior Features Primary Bath(s), Kitchen - Island, Butlers Pantry, Ceiling Fan(s), Attic/House Fan, Dining Area
Hot Water Natural Gas
Heating Gas, Forced Air, Programmable Thermostat
Cooling Central A/C
Flooring Wood, Fully Carpeted, Vinyl, Tile/Brick
Fireplaces Number 1
Fireplaces Type Marble, Gas/Propane
Equipment Oven - Self Cleaning, Dishwasher, Disposal, Built-In Microwave
Fireplace Y
Window Features Bay/Bow,Energy Efficient
Appliance Oven - Self Cleaning, Dishwasher, Disposal, Built-In Microwave
Heat Source Natural Gas
Laundry Main Floor
Exterior
Garage Inside Access, Garage Door Opener
Garage Spaces 4.0
Fence Other
Utilities Available Cable TV
Waterfront N
Water Access N
Roof Type Pitched,Shingle
Accessibility None
Parking Type Attached Garage, Other
Attached Garage 2
Total Parking Spaces 4
Garage Y
Building
Lot Description Cul-de-sac, Level
Story 2
Foundation Concrete Perimeter
Sewer Public Sewer
Water Public
Architectural Style Colonial
Level or Stories 2
Additional Building Above Grade
Structure Type Cathedral Ceilings,9'+ Ceilings,High
New Construction N
Schools
High Schools Timber Creek
School District Black Horse Pike Regional Schools
Others
Senior Community No
Tax ID 15-18603-00070
Ownership Fee Simple
Security Features Security System
Acceptable Financing Conventional, VA, FHA 203(b)
Listing Terms Conventional, VA, FHA 203(b)
Financing Conventional,VA,FHA 203(b)
Read Less

Bought with Tameka Harris • Elite Level Realty
GET MORE INFORMATION




