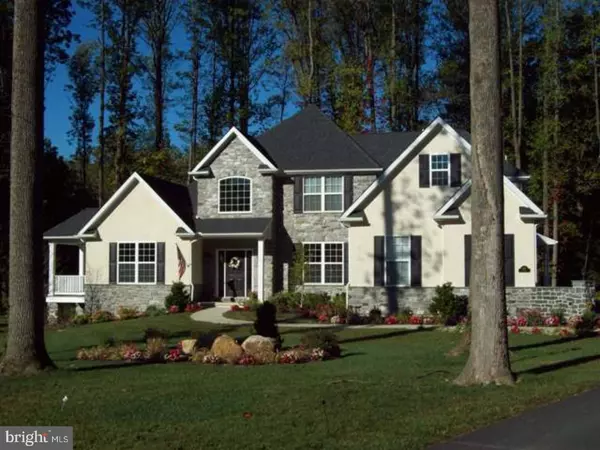For more information regarding the value of a property, please contact us for a free consultation.
2206 WEBER RD Lansdale, PA 19490
Want to know what your home might be worth? Contact us for a FREE valuation!

Our team is ready to help you sell your home for the highest possible price ASAP
Key Details
Sold Price $603,789
Property Type Single Family Home
Sub Type Detached
Listing Status Sold
Purchase Type For Sale
Square Footage 2,869 sqft
Price per Sqft $210
Subdivision Sycamore Estates
MLS Listing ID 1000277547
Sold Date 08/10/18
Style Colonial
Bedrooms 4
Full Baths 2
Half Baths 1
HOA Y/N N
Abv Grd Liv Area 2,869
Originating Board TREND
Year Built 2017
Tax Year 2016
Lot Size 1.900 Acres
Acres 1.9
Property Description
Your choice of 6 Luxurious floor plans with Endless Custom Options and Unbelievable Standards which include 9 ft First Floor Ceilings, Tile baths, Gourmet Kitchen including 42 inch Cabinets, Granite Countertops, Gas Cooktop, Stainless Steel Appliances and Wall Oven. Elegant Oak Tread Staircase, Crown Moulding, Chair Rail, and SO MUCH MORE!! Award Winning Methacton School District! Just minutes from the PA Turnpike, and within a short distance of King of Prussia, Philadelphia, and Blue Bell. Our floor plans are available to be built on your lot or we will find a lot for you. Ask us how!! Photos serve as example. This Rotelle-built custom home, the Augusta, has everything a homebuyer is looking for. The grand first floor master suite featured in this model, has become a popular request. On the main floor you will enjoy the large kitchen which opens up to a large great room, showcasing a beautiful gas fireplace. This versatile and flexible plan has several structural options available!!! *Please Note: pictures show Augusta model home with optional features that may not be included in the pricing noted in listing. Please note: Homes are to be built. Photos serve as example.
Location
State PA
County Montgomery
Area Worcester Twp (10667)
Zoning RES
Rooms
Other Rooms Living Room, Dining Room, Primary Bedroom, Bedroom 2, Bedroom 3, Kitchen, Breakfast Room, Bedroom 1, Study, Other
Basement Full, Unfinished
Interior
Interior Features Kitchen - Island, Butlers Pantry, Dining Area
Hot Water Propane
Heating Forced Air
Cooling Central A/C
Flooring Wood, Fully Carpeted, Tile/Brick
Fireplaces Number 1
Equipment Cooktop, Built-In Range, Dishwasher, Disposal, Energy Efficient Appliances, Built-In Microwave
Fireplace Y
Window Features Energy Efficient
Appliance Cooktop, Built-In Range, Dishwasher, Disposal, Energy Efficient Appliances, Built-In Microwave
Heat Source Bottled Gas/Propane
Laundry Main Floor
Exterior
Garage Inside Access
Garage Spaces 5.0
Utilities Available Cable TV
Waterfront N
Water Access N
Roof Type Pitched,Shingle
Accessibility None
Parking Type Attached Garage, Other
Attached Garage 2
Total Parking Spaces 5
Garage Y
Building
Story 2
Foundation Concrete Perimeter
Sewer On Site Septic
Water Well
Architectural Style Colonial
Level or Stories 2
Additional Building Above Grade
Structure Type 9'+ Ceilings
New Construction Y
Schools
Middle Schools Arcola
High Schools Methacton
School District Methacton
Others
Senior Community No
Tax ID TBD
Ownership Fee Simple
Acceptable Financing Conventional
Listing Terms Conventional
Financing Conventional
Read Less

Bought with Terese E Brittingham • Keller Williams Realty Group
GET MORE INFORMATION




