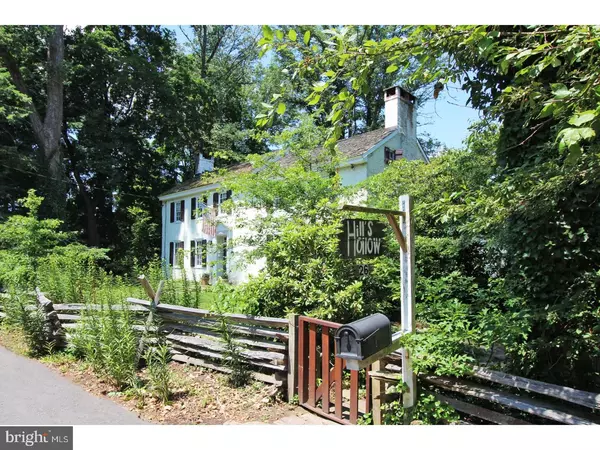For more information regarding the value of a property, please contact us for a free consultation.
26 WILBURTHA RD Ewing, NJ 08628
Want to know what your home might be worth? Contact us for a FREE valuation!

Our team is ready to help you sell your home for the highest possible price ASAP
Key Details
Sold Price $415,000
Property Type Single Family Home
Sub Type Detached
Listing Status Sold
Purchase Type For Sale
Square Footage 2,968 sqft
Price per Sqft $139
Subdivision Wilburtha
MLS Listing ID 1002001140
Sold Date 10/19/18
Style Farmhouse/National Folk
Bedrooms 4
Full Baths 2
Half Baths 1
HOA Y/N N
Abv Grd Liv Area 2,968
Originating Board TREND
Year Built 1765
Annual Tax Amount $9,529
Tax Year 2017
Lot Size 3.090 Acres
Acres 3.09
Lot Dimensions 456 X 290
Property Description
Stumble upon this historic homestead, proudly set among the magnificent natural splendor of beautiful Wilburtha Road, and immediately feel a sense of tranquility wash over you. As befits a home of its provenance, the original c. 1765 farmhouse displays a quality of construction and attention to detail that no modern home can compete with, while later additions have yielded both space and amenities. Handsomely positioned among mature trees and lush plantings, a stone walkway leads to the plastered stone home's front entrance. The charming foyer is flanked by a formal living room with wood burning fireplace and an inviting den with walk-in stone hearth. Notable period details include wide-plank wood flooring, deep set windows and charming built-in storage throughout. A picture window invites the light into the large dining room that adjoins an efficient galley kitchen. French doors open up to the family room (added by the cur-rent owners) with vaulted ceilings and walls of windows overlooking the exterior grounds beyond. A convenient powder room completes the main level. Upstairs, find four bedrooms, including the ensuite master, as well as another full bath and a parlor/sitting room. A hidden set of pie stairs leads back downstairs to the living room. Out-door lovers will delight in the exterior's bucolic acreage, complete with a spring fed pond perfect for fishing, skating and swimming. In addition to a historic stone barn, outbuildings include a former smoke house, 2-car detached garage, a pondside gazebo, and a pair of sweet old wishing wells.
Location
State NJ
County Mercer
Area Ewing Twp (21102)
Zoning R-1
Rooms
Other Rooms Living Room, Dining Room, Primary Bedroom, Bedroom 2, Bedroom 3, Kitchen, Family Room, Bedroom 1, Other, Attic
Basement Full
Interior
Hot Water Oil
Heating Oil, Hot Water, Radiant
Cooling Wall Unit
Fireplaces Type Brick
Fireplace N
Heat Source Oil
Laundry Main Floor
Exterior
Exterior Feature Patio(s)
Garage Spaces 5.0
Waterfront Y
Roof Type Wood
Accessibility None
Porch Patio(s)
Total Parking Spaces 5
Garage N
Building
Lot Description Irregular, Open
Story 2
Sewer Public Sewer
Water Well
Architectural Style Farmhouse/National Folk
Level or Stories 2
Additional Building Above Grade
New Construction N
Schools
Elementary Schools Francis Lore
Middle Schools Gilmore J Fisher
High Schools Ewing
School District Ewing Township Public Schools
Others
Senior Community No
Tax ID 02-00420 01-00023
Ownership Fee Simple
Read Less

Bought with Isidoros V Ziakas • Keller Williams Real Estate - Princeton
GET MORE INFORMATION




