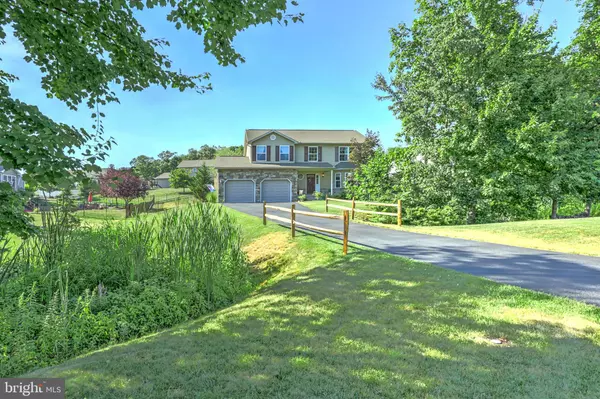For more information regarding the value of a property, please contact us for a free consultation.
225 EDENDERRY WAY Enola, PA 17025
Want to know what your home might be worth? Contact us for a FREE valuation!

Our team is ready to help you sell your home for the highest possible price ASAP
Key Details
Sold Price $275,400
Property Type Single Family Home
Sub Type Detached
Listing Status Sold
Purchase Type For Sale
Square Footage 2,294 sqft
Price per Sqft $120
Subdivision Penn Valley
MLS Listing ID 1002146006
Sold Date 10/25/18
Style Traditional
Bedrooms 4
Full Baths 2
Half Baths 1
HOA Fees $4/ann
HOA Y/N Y
Abv Grd Liv Area 2,294
Originating Board BRIGHT
Year Built 2009
Annual Tax Amount $4,526
Tax Year 2018
Lot Size 0.480 Acres
Acres 0.48
Property Description
Highly desirable and well-maintained home in popular Penn Valley neighborhood. Gorgeous front yard setting. Enter this nearly 2300 sq ft 4 BD 2.5 BA home on 0.48 acres down a long private driveway, charming wood fence, & wooded area. Open floor plan with spacious kitchen including large island overlooking breakfast area & cozy family room w/ gas fireplace. Hardwood floors in Formal Living/Dining Room. Entertain or Relax by accessing patio through sliding doors from Breakfast area. Backyard fenced with private side yard for additional activities. 2nd Floor Laundry! Master suite with full bath and WIC. Large Bedrooms. Recently Painted. Newer Carpet. Very clean and massive full basement ready for your finishing. A Must See!
Location
State PA
County Cumberland
Area East Pennsboro Twp (14409)
Zoning RESIDENTIAL
Rooms
Other Rooms Dining Room, Bedroom 2, Bedroom 3, Kitchen, Family Room, Basement, Foyer, Breakfast Room, Bedroom 1, Primary Bathroom
Basement Unfinished, Full, Poured Concrete, Sump Pump
Interior
Interior Features Floor Plan - Open, Kitchen - Island, Primary Bath(s), Pantry, Walk-in Closet(s)
Heating Forced Air
Cooling Central A/C
Equipment Built-In Microwave, Dishwasher, Disposal, Microwave, Oven/Range - Gas, Refrigerator, Water Heater
Fireplace Y
Appliance Built-In Microwave, Dishwasher, Disposal, Microwave, Oven/Range - Gas, Refrigerator, Water Heater
Heat Source Natural Gas
Exterior
Garage Garage Door Opener, Oversized, Garage - Front Entry
Garage Spaces 2.0
Fence Rear
Utilities Available Natural Gas Available
Water Access N
View Trees/Woods
Roof Type Asphalt,Fiberglass
Accessibility None
Attached Garage 2
Total Parking Spaces 2
Garage Y
Building
Story 2
Sewer Public Sewer
Water Public
Architectural Style Traditional
Level or Stories 2
Additional Building Above Grade, Below Grade
New Construction N
Schools
High Schools East Pennsboro Area Shs
School District East Pennsboro Area
Others
HOA Fee Include Common Area Maintenance
Senior Community No
Tax ID 09-13-0999-237
Ownership Fee Simple
SqFt Source Estimated
Acceptable Financing Cash, Conventional, FHA, VA
Listing Terms Cash, Conventional, FHA, VA
Financing Cash,Conventional,FHA,VA
Special Listing Condition Standard
Read Less

Bought with Danielle Wadsworth • Dream Home Realty
GET MORE INFORMATION




