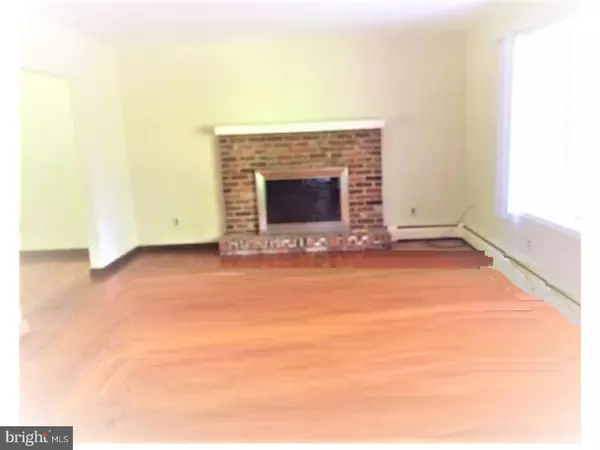For more information regarding the value of a property, please contact us for a free consultation.
77 TAUNTON RD Medford, NJ 08055
Want to know what your home might be worth? Contact us for a FREE valuation!

Our team is ready to help you sell your home for the highest possible price ASAP
Key Details
Sold Price $190,000
Property Type Single Family Home
Sub Type Detached
Listing Status Sold
Purchase Type For Sale
Square Footage 1,940 sqft
Price per Sqft $97
Subdivision Oakwood Lakes
MLS Listing ID 1001564626
Sold Date 10/30/18
Style Ranch/Rambler
Bedrooms 3
Full Baths 2
HOA Y/N N
Abv Grd Liv Area 1,940
Originating Board TREND
Year Built 1967
Annual Tax Amount $6,848
Tax Year 2017
Lot Size 0.570 Acres
Acres 0.57
Lot Dimensions 0X0
Property Description
BACK ON THE MARKET! Brick front, porch with decorative brick columns. Enter clean and well maintained home. Foyer leading into spacious rancher with hardwood floors, fireplace in living room with bay window and fireplace in entertainment room. Neutral colors on walls throughout. Eat in kitchen with bump out area with 4 long length window panes for sun light, viewing back yard including outside awing for window protection and shade. Modern supersize master bathroom with separate tub and shower stall with spacious walking room between tub area and sink. Spacious hallway bathroom with full tub and shower head. Plenty closet space in all areas. Walnut wood doors, borders and trim with shining maple hardwood floors. Family room with custom walnut hardwood ceiling beams and custom brick wall surrounding fireplace with mantel. Oversize garage with double wide door and electric opener. Rear door leading into outdoor sunroom enclosure with view and access onto spacious fenced backyard. Also in laundry room rear door leading into backyard. This house is delightful to see!
Location
State NJ
County Burlington
Area Medford Twp (20320)
Zoning GD
Rooms
Other Rooms Living Room, Dining Room, Primary Bedroom, Bedroom 2, Kitchen, Family Room, Bedroom 1, Laundry
Interior
Interior Features Primary Bath(s), Butlers Pantry, Kitchen - Eat-In
Hot Water Natural Gas
Heating Gas, Radiator
Cooling Central A/C
Flooring Wood, Fully Carpeted, Vinyl, Tile/Brick, Stone
Fireplaces Number 1
Fireplaces Type Brick
Equipment Built-In Range, Dishwasher
Fireplace Y
Appliance Built-In Range, Dishwasher
Heat Source Natural Gas
Laundry Main Floor
Exterior
Exterior Feature Patio(s), Porch(es)
Garage Inside Access
Garage Spaces 5.0
Utilities Available Cable TV
Waterfront N
Water Access N
Roof Type Pitched,Shingle
Accessibility None
Porch Patio(s), Porch(es)
Parking Type Driveway, Attached Garage, Other
Attached Garage 2
Total Parking Spaces 5
Garage Y
Building
Lot Description Level, Front Yard, Rear Yard, SideYard(s)
Story 1
Foundation Concrete Perimeter
Sewer Public Sewer
Water Public
Architectural Style Ranch/Rambler
Level or Stories 1
Additional Building Above Grade
New Construction N
Schools
High Schools Lenape
School District Lenape Regional High
Others
Senior Community No
Tax ID 20-02908-00001
Ownership Fee Simple
Acceptable Financing Conventional, VA, FHA 203(b)
Listing Terms Conventional, VA, FHA 203(b)
Financing Conventional,VA,FHA 203(b)
Special Listing Condition REO (Real Estate Owned)
Read Less

Bought with Stephanie M MacDonald • BHHS Fox & Roach-Moorestown
GET MORE INFORMATION




