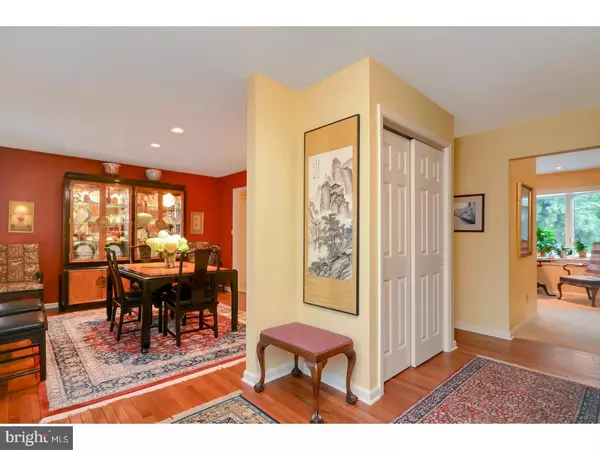For more information regarding the value of a property, please contact us for a free consultation.
10 NATHANIEL GREEN DR Titusville, NJ 08560
Want to know what your home might be worth? Contact us for a FREE valuation!

Our team is ready to help you sell your home for the highest possible price ASAP
Key Details
Sold Price $437,000
Property Type Single Family Home
Sub Type Detached
Listing Status Sold
Purchase Type For Sale
Square Footage 2,128 sqft
Price per Sqft $205
Subdivision Washington Crossing Park Estates
MLS Listing ID 1002281932
Sold Date 11/09/18
Style Colonial
Bedrooms 4
Full Baths 2
Half Baths 1
HOA Y/N N
Abv Grd Liv Area 2,128
Originating Board TREND
Year Built 1985
Annual Tax Amount $13,416
Tax Year 2018
Lot Size 0.910 Acres
Acres 0.91
Lot Dimensions 205X202IRREG
Property Description
Come see this meticulously maintained colonial situated on a lovely lot in a quiet neighborhood that is convenient to everything! A classic floor plan on the main floor features an updated Kitchen with cherry cabinets,Jenn-Air dual fuel range, newer dishwasher & refrig. which is adjacent to the Family Room with cozy fireplace and french doors to a inviting screened porch complete with ceiling fan. The 14x14 porch and the 14x11 deck overlook the patio and relaxing inground pool. Beautiful perennial gardens and a fully fenced yard add to the beauty and privacy. On the upper level of this home, you'll find the Master Bedroom with recently renovated bath, three more comfortably-sized bedrooms and a hall full bath. Just 5 mins to downtown Pennington and Route 95, combined with a top-rated school district make this home the perfect choice!
Location
State NJ
County Mercer
Area Hopewell Twp (21106)
Zoning VRC
Rooms
Other Rooms Living Room, Dining Room, Primary Bedroom, Bedroom 2, Bedroom 3, Kitchen, Family Room, Bedroom 1, Other
Basement Full, Unfinished
Interior
Interior Features Primary Bath(s), Butlers Pantry, Ceiling Fan(s), Water Treat System, Stall Shower, Kitchen - Eat-In
Hot Water Natural Gas
Heating Gas, Forced Air
Cooling Central A/C
Flooring Wood, Fully Carpeted, Tile/Brick
Fireplaces Number 1
Fireplaces Type Brick
Equipment Dishwasher, Built-In Microwave
Fireplace Y
Window Features Bay/Bow,Energy Efficient,Replacement
Appliance Dishwasher, Built-In Microwave
Heat Source Natural Gas
Laundry Main Floor
Exterior
Exterior Feature Patio(s), Porch(es)
Garage Inside Access, Garage Door Opener, Oversized
Garage Spaces 4.0
Fence Other
Pool In Ground
Utilities Available Cable TV
Waterfront N
Water Access N
Roof Type Pitched,Shingle
Accessibility None
Porch Patio(s), Porch(es)
Parking Type Driveway, Attached Garage, Other
Attached Garage 2
Total Parking Spaces 4
Garage Y
Building
Lot Description Front Yard, Rear Yard
Story 2
Foundation Concrete Perimeter, Brick/Mortar
Sewer On Site Septic
Water Public
Architectural Style Colonial
Level or Stories 2
Additional Building Above Grade
New Construction N
Schools
Elementary Schools Bear Tavern
Middle Schools Timberlane
High Schools Central
School District Hopewell Valley Regional Schools
Others
Senior Community No
Tax ID 06-00092 05-00008
Ownership Fee Simple
Read Less

Bought with Jan Rutkowski • BHHS Fox & Roach Robbinsville RE
GET MORE INFORMATION




