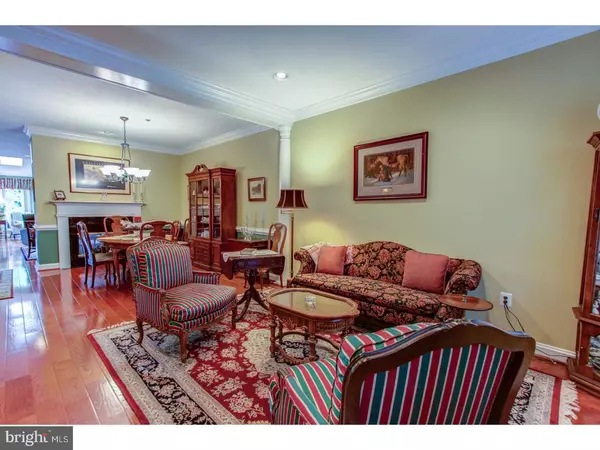For more information regarding the value of a property, please contact us for a free consultation.
322 SILO MILL LN Lansdale, PA 19446
Want to know what your home might be worth? Contact us for a FREE valuation!

Our team is ready to help you sell your home for the highest possible price ASAP
Key Details
Sold Price $385,000
Property Type Townhouse
Sub Type Interior Row/Townhouse
Listing Status Sold
Purchase Type For Sale
Square Footage 4,241 sqft
Price per Sqft $90
Subdivision Center Point Farm
MLS Listing ID 1001954140
Sold Date 10/31/18
Style Colonial
Bedrooms 3
Full Baths 3
Half Baths 1
HOA Fees $325/mo
HOA Y/N Y
Abv Grd Liv Area 3,559
Originating Board TREND
Year Built 1997
Annual Tax Amount $6,938
Tax Year 2018
Lot Size 1,825 Sqft
Acres 0.04
Lot Dimensions 24X78
Property Description
Come tour this attractive, well maintained and spacious home with broad views of well manicured open space. The elegantly appointed formal living and dining room features crown molding and a double sided fireplace. The high ceilings provide a bright and airy openness which continues through the first floor. New, beautiful hardwood floor throughout the first floor. Recently updated kitchen opens up into the breakfast room and family room with skylights that provide ample natural light. Entertaining both indoors and outdoors will be a delight as you exit the family room through the slider onto the spacious expanded deck. Newer Berber carpet on the stairs and throughout the 2nd floor. Enter the master suite through French doors to a sitting area that leads to a large bedroom with vaulted ceilings, a walk-in closet and a large, gorgeously updated double vanity master bathroom. The Third floor is a lovely, finished, bright space with closet, dedicated HVAC unit, ceiling fan and skylights. It's currently used as a study but would also make a great 4th bedroom, guest room, play area, or whatever you desire. The handsome finished basement comes with full bath, recessed lights, windows and a slider that opens to a small patio. Never lack for storage as French doors in the basement close off a generous storage area. New whole house HVAC (June 2018). This is truly a terrific home that offers a carefree lifestyle with lots of versatile living space in award-winning Methacton School District.
Location
State PA
County Montgomery
Area Worcester Twp (10667)
Zoning AGR
Direction Southeast
Rooms
Other Rooms Living Room, Dining Room, Primary Bedroom, Bedroom 2, Kitchen, Family Room, Bedroom 1, Other, Attic
Basement Full, Outside Entrance
Interior
Interior Features Primary Bath(s), Kitchen - Island, Skylight(s), Ceiling Fan(s), Stall Shower, Dining Area
Hot Water Natural Gas
Heating Gas, Forced Air
Cooling Central A/C
Flooring Wood, Fully Carpeted, Stone
Fireplaces Number 1
Fireplaces Type Marble, Gas/Propane
Equipment Oven - Self Cleaning, Dishwasher, Disposal, Built-In Microwave
Fireplace Y
Window Features Bay/Bow,Energy Efficient
Appliance Oven - Self Cleaning, Dishwasher, Disposal, Built-In Microwave
Heat Source Natural Gas
Laundry Upper Floor
Exterior
Exterior Feature Deck(s), Patio(s)
Garage Inside Access, Garage Door Opener
Garage Spaces 4.0
Utilities Available Cable TV
Amenities Available Tennis Courts
Waterfront N
Water Access N
Roof Type Pitched,Shingle
Accessibility None
Porch Deck(s), Patio(s)
Parking Type Attached Garage, Other
Attached Garage 1
Total Parking Spaces 4
Garage Y
Building
Lot Description Level, Trees/Wooded, Front Yard, Rear Yard
Story 3+
Foundation Concrete Perimeter
Sewer Public Sewer
Water Public
Architectural Style Colonial
Level or Stories 3+
Additional Building Above Grade, Below Grade
Structure Type Cathedral Ceilings,9'+ Ceilings
New Construction N
Schools
Middle Schools Arcola
High Schools Methacton
School District Methacton
Others
HOA Fee Include Common Area Maintenance,Ext Bldg Maint,Lawn Maintenance,Snow Removal,Trash,Health Club,Management
Senior Community No
Tax ID 67-00-03128-117
Ownership Fee Simple
Read Less

Bought with Shawn R Borden • BHHS Fox & Roach-Collegeville
GET MORE INFORMATION




