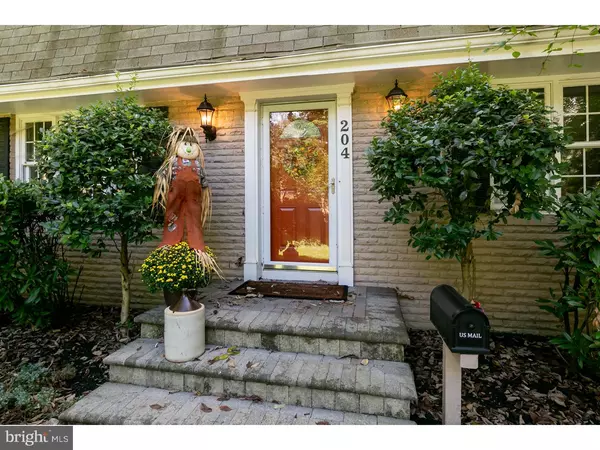For more information regarding the value of a property, please contact us for a free consultation.
204 LAURENCE DR Moorestown, NJ 08057
Want to know what your home might be worth? Contact us for a FREE valuation!

Our team is ready to help you sell your home for the highest possible price ASAP
Key Details
Sold Price $535,000
Property Type Single Family Home
Sub Type Detached
Listing Status Sold
Purchase Type For Sale
Square Footage 2,489 sqft
Price per Sqft $214
Subdivision None Available
MLS Listing ID 1007542334
Sold Date 11/01/18
Style Dutch
Bedrooms 4
Full Baths 2
Half Baths 1
HOA Y/N N
Abv Grd Liv Area 2,489
Originating Board TREND
Year Built 1973
Annual Tax Amount $11,454
Tax Year 2017
Lot Size 0.460 Acres
Acres 0.46
Lot Dimensions 100X200
Property Description
Move right in to this impeccably maintained Dutch colonial, just one block off Main Street, and a short walk to historic downtown Moorestown. This isn't just a house, this is a "home" you will want to plant roots in. You will appreciate all the care and thought that went into every part of this home. The first thing you will notice as you enter are the beautiful hardwood floors in the entrance, living room, and dining room. The Dining Room leads to the newly renovated Eat-In Kitchen featuring all new appliances, cabinets, granite counters and tile floors. The Living Room/Study with glass French doors leads to a large Family room featuring a gas fireplace and sliding glass doors that open to a large walkout patio perfect for entertaining. The Patio overlooks a large manicured backyard on almost half an acre property with plenty of room for pets and a shed for extra storage. The second-floor features hardwood floors in all 4 Bedrooms, and a recently updated Master Bedroom and Bath. Three additional good-sized Bedrooms with plenty of closet space, and a second Full Bath complete the upstairs. A full finished basement adds plenty of extra room for the family to spread out. A first-floor laundry. and a spacious 2 car garage round out the features of the colonial charmer. Move in ready with Home Warranty included!!! Come quick, this one won't last!
Location
State NJ
County Burlington
Area Moorestown Twp (20322)
Zoning RES
Rooms
Other Rooms Living Room, Dining Room, Primary Bedroom, Bedroom 2, Bedroom 3, Kitchen, Family Room, Bedroom 1, Laundry
Basement Partial, Fully Finished
Interior
Interior Features Primary Bath(s), Butlers Pantry, Ceiling Fan(s), Sprinkler System, Stall Shower, Kitchen - Eat-In
Hot Water Natural Gas
Heating Gas, Forced Air
Cooling Central A/C
Flooring Wood, Tile/Brick
Fireplaces Number 1
Fireplaces Type Brick, Gas/Propane
Equipment Built-In Range, Oven - Self Cleaning, Dishwasher, Disposal, Energy Efficient Appliances, Built-In Microwave
Fireplace Y
Window Features Replacement
Appliance Built-In Range, Oven - Self Cleaning, Dishwasher, Disposal, Energy Efficient Appliances, Built-In Microwave
Heat Source Natural Gas
Laundry Main Floor
Exterior
Exterior Feature Patio(s)
Garage Inside Access, Garage Door Opener
Garage Spaces 4.0
Utilities Available Cable TV
Waterfront N
Water Access N
Roof Type Shingle
Accessibility None
Porch Patio(s)
Parking Type Other
Total Parking Spaces 4
Garage N
Building
Lot Description Front Yard, Rear Yard
Story 2
Sewer Public Sewer
Water Public
Architectural Style Dutch
Level or Stories 2
Additional Building Above Grade
New Construction N
Schools
Elementary Schools Mary E Roberts
Middle Schools Wm Allen Iii
High Schools Moorestown
School District Moorestown Township Public Schools
Others
Senior Community No
Tax ID 22-04900-00035
Ownership Fee Simple
Security Features Security System
Read Less

Bought with Joan M DeLaney • Weichert Realtors - Moorestown
GET MORE INFORMATION




