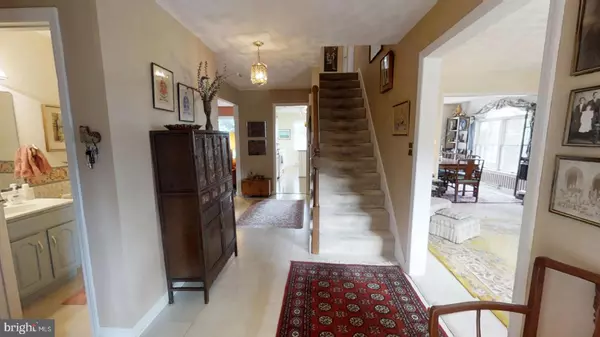For more information regarding the value of a property, please contact us for a free consultation.
120 LONGVIEW BLVD Gettysburg, PA 17325
Want to know what your home might be worth? Contact us for a FREE valuation!

Our team is ready to help you sell your home for the highest possible price ASAP
Key Details
Sold Price $320,000
Property Type Single Family Home
Sub Type Detached
Listing Status Sold
Purchase Type For Sale
Square Footage 2,928 sqft
Price per Sqft $109
Subdivision Longview
MLS Listing ID 1002132628
Sold Date 11/05/18
Style Colonial
Bedrooms 4
Full Baths 2
Half Baths 1
HOA Fees $5/ann
HOA Y/N Y
Abv Grd Liv Area 2,428
Originating Board BRIGHT
Year Built 1989
Annual Tax Amount $5,342
Tax Year 2018
Lot Size 0.715 Acres
Acres 0.84
Property Description
Quality built four bedroom home in a much desired neighborhood. Welcoming entry foyer and staircase, formal living room and dining room, bright and sunny kitchen with window and tract lighting. Appealing kitchen cabinetry, granite counter top and kitchen island, first floor laundry and family room with the warmth and character from the gas fireplace. Upper level four bedrooms with master bedroom suite. Lower level game/rec room for family pleasure and entertaining guest. Heating & cooling are zoned separately (1st & 2nd floor). Rear deck with wood pergola surrounded by flowered gardens. This home is only minutes from Gettysburg with views and the peace and quiet that Longview Estates affords.
Location
State PA
County Adams
Area Cumberland Twp (14309)
Zoning RESIDENTIAL
Rooms
Other Rooms Living Room, Dining Room, Primary Bedroom, Bedroom 2, Bedroom 3, Bedroom 4, Kitchen, Family Room, Foyer, Laundry, Other, Primary Bathroom, Full Bath, Half Bath
Basement Full, Sump Pump
Interior
Interior Features Built-Ins, Carpet, Floor Plan - Traditional, Formal/Separate Dining Room, Kitchen - Eat-In, Kitchen - Island, Walk-in Closet(s), Wood Floors, Primary Bath(s)
Hot Water Natural Gas
Heating Forced Air
Cooling Central A/C
Flooring Carpet, Hardwood, Tile/Brick, Vinyl
Fireplaces Number 1
Fireplaces Type Brick, Gas/Propane, Mantel(s)
Equipment Dishwasher, Disposal, Dryer, Washer, Oven/Range - Gas, Microwave, Refrigerator
Fireplace Y
Window Features Bay/Bow,Insulated
Appliance Dishwasher, Disposal, Dryer, Washer, Oven/Range - Gas, Microwave, Refrigerator
Heat Source Natural Gas
Laundry Main Floor, Hookup
Exterior
Exterior Feature Deck(s)
Garage Garage Door Opener, Garage - Front Entry
Garage Spaces 2.0
Waterfront N
Water Access N
View Scenic Vista
Roof Type Asphalt
Accessibility None
Porch Deck(s)
Parking Type Attached Garage, Driveway
Attached Garage 2
Total Parking Spaces 2
Garage Y
Building
Lot Description Irregular, Partly Wooded, Sloping
Story 2.5
Foundation Block
Sewer Public Sewer
Water Well
Architectural Style Colonial
Level or Stories 2.5
Additional Building Above Grade, Below Grade
Structure Type Plaster Walls
New Construction N
Schools
High Schools Gettysburg Area
School District Gettysburg Area
Others
Senior Community No
Tax ID 09F11-0215---000
Ownership Fee Simple
SqFt Source Estimated
Security Features Carbon Monoxide Detector(s),Smoke Detector
Acceptable Financing Cash, Conventional, FHA, VA
Listing Terms Cash, Conventional, FHA, VA
Financing Cash,Conventional,FHA,VA
Special Listing Condition Standard
Read Less

Bought with William Reaver • RE/MAX of Gettysburg
GET MORE INFORMATION




