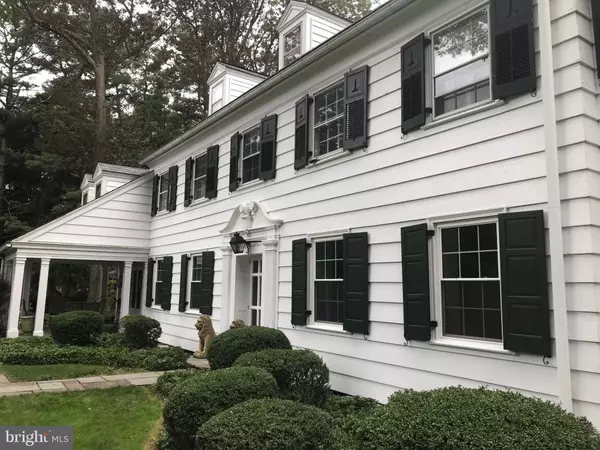For more information regarding the value of a property, please contact us for a free consultation.
65 ESHELMAN RD Lancaster, PA 17601
Want to know what your home might be worth? Contact us for a FREE valuation!

Our team is ready to help you sell your home for the highest possible price ASAP
Key Details
Sold Price $1,164,900
Property Type Single Family Home
Sub Type Detached
Listing Status Sold
Purchase Type For Sale
Square Footage 6,650 sqft
Price per Sqft $175
Subdivision None Available
MLS Listing ID 1005648426
Sold Date 11/13/18
Style Colonial,Other
Bedrooms 7
Full Baths 4
Half Baths 2
HOA Fees $58/ann
HOA Y/N Y
Abv Grd Liv Area 6,650
Originating Board BRIGHT
Year Built 1926
Annual Tax Amount $17,489
Tax Year 2018
Lot Size 3.100 Acres
Acres 3.1
Property Description
Situated on over 3 acres, this Federal style Colonial masterpiece is located in the highly desirable and prestigious Eshelman Road/ Lancaster County Club community. The home boasts over 6,500 square feet including 7 bedrooms and 6 bathrooms, with a dedicated office space, and in-law quarters/apartment. The 1st floor offers a grand main entrance, beautiful bamboo and hardwood floors, a large first floor laundry room complete with deep sink, a wet bar, mudroom, four seasons sun-room with pond views, as well as generous living and family rooms. This space would serve well for simple living or great entertaining. An old-world staircase leads to two full floors of generous bedrooms including an envious master suite with large closets and master bath complete with dual basins. The apartment contains a full kitchen and bath, punctuated with exposed beams and granite counter tops, and a private staircase. Bamboo and hardwood floors accent the homes flowing floor plan offering crown molding, stone fireplaces, and custom wood trim throughout! The exterior of the home offers mature trees, secluded privacy with extensive landscaping improvements. Two fish ponds and a private patio for comfortable outdoor living. A large drive for ample parking and privacy from the private Eshelman road. Aluminum clad, low maintenance windows alleviate painting woes and wear and tear. The home also features a three car attached garage.
Location
State PA
County Lancaster
Area Manheim Twp (10539)
Zoning RESIDENTIAL
Rooms
Other Rooms Living Room, Dining Room, Primary Bedroom, Bedroom 2, Bedroom 3, Bedroom 4, Bedroom 5, Kitchen, Family Room, Sun/Florida Room, In-Law/auPair/Suite, Laundry
Basement Full, Unfinished
Interior
Interior Features Built-Ins, Crown Moldings, Floor Plan - Traditional, Formal/Separate Dining Room, Primary Bath(s), Wainscotting, Wood Floors
Hot Water Electric, Natural Gas
Heating Forced Air, Radiator, Steam
Cooling Central A/C
Flooring Ceramic Tile, Hardwood
Fireplaces Number 2
Fireplaces Type Wood
Fireplace Y
Heat Source Natural Gas
Exterior
Exterior Feature Patio(s)
Garage Garage - Side Entry
Garage Spaces 3.0
Amenities Available Security
Waterfront N
Water Access N
View Trees/Woods
Roof Type Slate
Accessibility Chairlift
Porch Patio(s)
Road Frontage Road Maintenance Agreement
Attached Garage 3
Total Parking Spaces 3
Garage Y
Building
Lot Description Front Yard, Rear Yard, Trees/Wooded
Story Other
Sewer Public Sewer
Water Public
Architectural Style Colonial, Other
Level or Stories Other
Additional Building Above Grade, Below Grade
Structure Type Dry Wall,High,Plaster Walls
New Construction N
Schools
Middle Schools Manheim Township
High Schools Manheim Township
School District Manheim Township
Others
HOA Fee Include Snow Removal
Senior Community No
Tax ID 390-36589-0-0000
Ownership Fee Simple
SqFt Source Estimated
Acceptable Financing Cash, Conventional, FHA, VA
Listing Terms Cash, Conventional, FHA, VA
Financing Cash,Conventional,FHA,VA
Special Listing Condition Standard
Read Less

Bought with Darlene G Fenstermacher • RE/MAX Pinnacle
GET MORE INFORMATION




