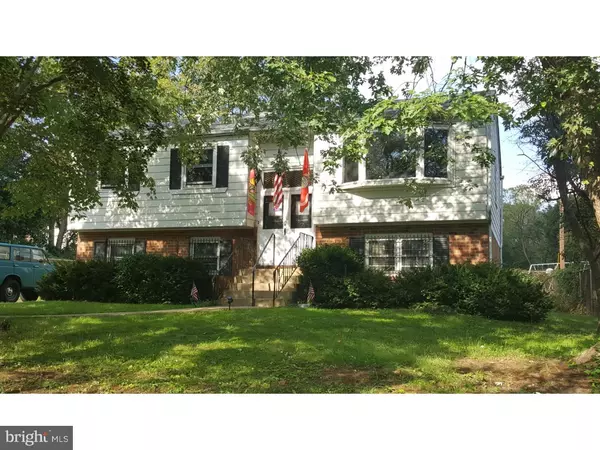For more information regarding the value of a property, please contact us for a free consultation.
2219 RUBICAM AVE Abington, PA 19090
Want to know what your home might be worth? Contact us for a FREE valuation!

Our team is ready to help you sell your home for the highest possible price ASAP
Key Details
Sold Price $205,000
Property Type Single Family Home
Sub Type Detached
Listing Status Sold
Purchase Type For Sale
Square Footage 2,472 sqft
Price per Sqft $82
Subdivision Willow Grove
MLS Listing ID 1008340332
Sold Date 11/30/18
Style Colonial,Bi-level
Bedrooms 3
Full Baths 1
Half Baths 1
HOA Y/N N
Abv Grd Liv Area 2,472
Originating Board TREND
Year Built 1968
Annual Tax Amount $5,403
Tax Year 2018
Lot Size 10,375 Sqft
Acres 0.24
Lot Dimensions 83
Property Description
If your looking for a fixer in a perfect location, I assure you look no further. Now available is this monstrous 3 bedroom, 1 and a half bathroom detached bi-level featuring a large fenced in front and back yard combo with playground. Enter by way of double doors to find an open concept main level boasting original hardwoods and tons of natural light. Make your way into the bedrooms and full bath which you'll find are great sizes. Venture downstairs where lies endless potential as either additional living space or an ample amount of storage. And finally, take a stroll within Abington's award winning school district or to Willow Grove Mall which is merely blocks away and consist of countless restaurants and shops alike but hurry and make you appointment today because this property is soon to be someones dream home!
Location
State PA
County Montgomery
Area Abington Twp (10630)
Zoning H
Rooms
Other Rooms Living Room, Dining Room, Primary Bedroom, Bedroom 2, Kitchen, Family Room, Bedroom 1
Basement Full, Unfinished
Interior
Interior Features Kitchen - Eat-In
Hot Water Natural Gas
Heating Gas, Forced Air
Cooling Central A/C
Flooring Wood
Fireplace N
Window Features Bay/Bow
Heat Source Natural Gas
Laundry Lower Floor
Exterior
Fence Other
Waterfront N
Water Access N
Roof Type Shingle
Accessibility None
Parking Type None
Garage N
Building
Lot Description Corner, Front Yard, Rear Yard, SideYard(s)
Foundation Brick/Mortar
Sewer Public Sewer
Water Public
Architectural Style Colonial, Bi-level
Additional Building Above Grade
New Construction N
Schools
Elementary Schools Highland
Middle Schools Abington Junior
High Schools Abington Senior
School District Abington
Others
Senior Community No
Tax ID 30-00-60424-008
Ownership Fee Simple
Read Less

Bought with Raeesah Kelly • Keller Williams Real Estate-Blue Bell
GET MORE INFORMATION




