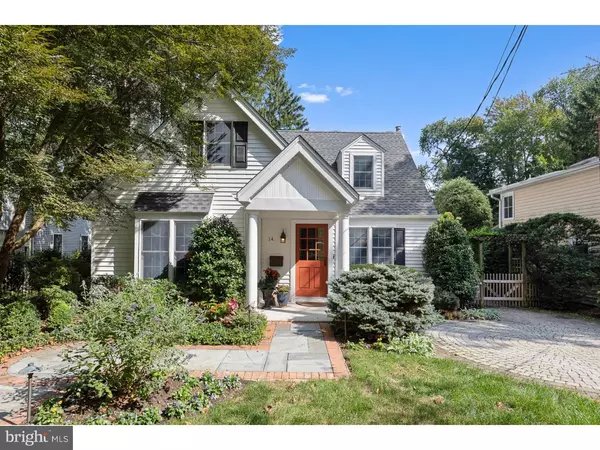For more information regarding the value of a property, please contact us for a free consultation.
14 PROSPECT ST Cranbury, NJ 08512
Want to know what your home might be worth? Contact us for a FREE valuation!

Our team is ready to help you sell your home for the highest possible price ASAP
Key Details
Sold Price $640,000
Property Type Single Family Home
Sub Type Detached
Listing Status Sold
Purchase Type For Sale
Square Footage 2,130 sqft
Price per Sqft $300
Subdivision Village
MLS Listing ID 1006076244
Sold Date 11/21/18
Style Cape Cod,Colonial
Bedrooms 4
Full Baths 2
Half Baths 1
HOA Y/N N
Abv Grd Liv Area 2,130
Originating Board TREND
Year Built 1940
Annual Tax Amount $9,543
Tax Year 2017
Lot Size 10,800 Sqft
Acres 0.25
Lot Dimensions 60X180
Property Description
You'll never want to leave this charming and inviting Cranbury Township home, just a moment's walk from village parks, cafes, and shops! Spacious 3 bedroom house has 2 full bathrooms, and downstairs you'll find a multi-purpose room perfect for an office or additional bedroom. Entertain in your gracious sitting room with welcoming fireplace and elegant dining room. Updated eat-in kitchen with stainless steel appliance and plenty of cabinet space means there's room for the family in the heart of the home. A screened porch overlooks the gorgeous backyard with meticulously maintained landscaping, with a patio and fire pit for gathering. Close to the excellent Cranbury School for K-8th grade and graduates attend Princeton High School. A well-built home, designed to enjoy.
Location
State NJ
County Middlesex
Area Cranbury Twp (21202)
Zoning V/HR
Rooms
Other Rooms Living Room, Dining Room, Primary Bedroom, Bedroom 2, Bedroom 3, Kitchen, Family Room, Bedroom 1, Laundry, Other, Attic
Basement Full, Unfinished
Interior
Interior Features Primary Bath(s), Butlers Pantry, Ceiling Fan(s), Kitchen - Eat-In
Hot Water Natural Gas
Heating Gas, Forced Air
Cooling Central A/C
Flooring Wood, Fully Carpeted, Vinyl, Tile/Brick
Fireplaces Number 1
Equipment Built-In Range, Oven - Wall, Oven - Self Cleaning, Commercial Range, Dishwasher, Refrigerator, Built-In Microwave
Fireplace Y
Window Features Energy Efficient,Replacement
Appliance Built-In Range, Oven - Wall, Oven - Self Cleaning, Commercial Range, Dishwasher, Refrigerator, Built-In Microwave
Heat Source Natural Gas
Laundry Basement
Exterior
Exterior Feature Patio(s), Porch(es)
Garage Spaces 2.0
Fence Other
Utilities Available Cable TV
Waterfront N
Water Access N
Roof Type Shingle
Accessibility None
Porch Patio(s), Porch(es)
Parking Type On Street, Driveway
Total Parking Spaces 2
Garage N
Building
Lot Description Level
Story 2
Foundation Brick/Mortar
Sewer Public Sewer
Water Public
Architectural Style Cape Cod, Colonial
Level or Stories 2
Additional Building Above Grade
New Construction N
Schools
Elementary Schools Cranbury
School District Cranbury Township Public Schools
Others
Senior Community No
Tax ID 02-00028-00015
Ownership Fee Simple
Acceptable Financing Conventional
Listing Terms Conventional
Financing Conventional
Read Less

Bought with John A Terebey • BHHS Fox & Roach - Princeton
GET MORE INFORMATION




