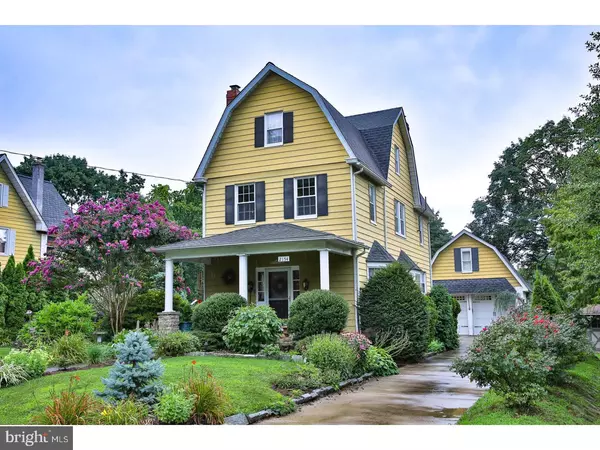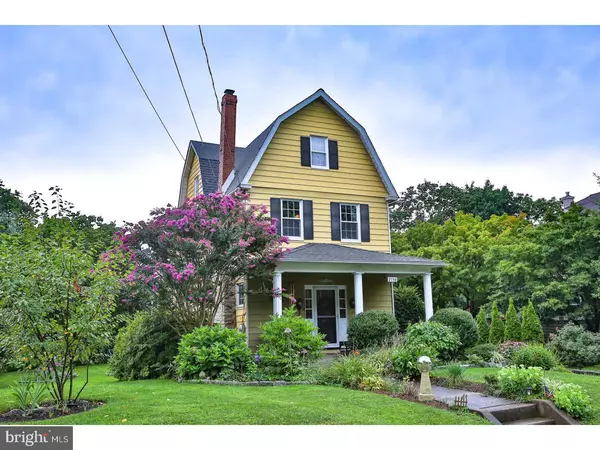For more information regarding the value of a property, please contact us for a free consultation.
2154 OAKDALE AVE Glenside, PA 19038
Want to know what your home might be worth? Contact us for a FREE valuation!

Our team is ready to help you sell your home for the highest possible price ASAP
Key Details
Sold Price $389,000
Property Type Single Family Home
Sub Type Detached
Listing Status Sold
Purchase Type For Sale
Square Footage 1,736 sqft
Price per Sqft $224
Subdivision Glenside
MLS Listing ID 1005955883
Sold Date 11/16/18
Style Colonial
Bedrooms 4
Full Baths 1
Half Baths 1
HOA Y/N N
Abv Grd Liv Area 1,736
Originating Board TREND
Year Built 1920
Annual Tax Amount $5,558
Tax Year 2018
Lot Size 0.295 Acres
Acres 0.29
Lot Dimensions 62
Property Description
Looking for a home with updated kitchen and baths and the charm of the past, this is the home for you. The entry from the wonderful Glenside front porch has beveled glass sidelights and front door with beveled glass. The charming living room has gas fired, stone fireplace, bay window and beautiful inlaid hardwood floors. The formal dining room with original stained glass window also has a bay window and inlaid floors. A spacious, beautifully updated kitchen with soft close cabinets, stainless steel appliances, granite counter tops, powder room and exit to beautiful back yard complete the first floor. The knotty pine finished basement and laundry area have outside exit with Bilco doors. The master bedroom, bedroom two, updated hall bath with stall shower and new claw foot tub and walk in hall closet complete the second floor. Two bedrooms and a library/den area are on the third floor. All of this plus, high velocity central air, newer heater w/new chimney liner, new gas logs with new fireplace chimney liner, hardwood floors throughout(in-laid on the first floor) and fantastic two car detached garage with stairs to attic storage and a partial basement for storing your garden supplies. The outside property is fantastic with two back yard patios and many perennials for those who enjoy the beauty of plants but not the work. Just a stroll to Keswick Village shopping, dining and transportation. Abington Blue Ribbon Schools, Copper Beech Elementary.
Location
State PA
County Montgomery
Area Abington Twp (10630)
Zoning T
Rooms
Other Rooms Living Room, Dining Room, Primary Bedroom, Bedroom 2, Bedroom 3, Kitchen, Bedroom 1, Other
Basement Full
Interior
Interior Features Ceiling Fan(s), Stain/Lead Glass, Stall Shower, Kitchen - Eat-In
Hot Water Natural Gas
Heating Gas
Cooling Central A/C
Flooring Wood
Fireplaces Number 1
Fireplaces Type Stone
Fireplace Y
Window Features Bay/Bow,Replacement
Heat Source Natural Gas
Laundry Basement
Exterior
Exterior Feature Patio(s), Porch(es)
Garage Spaces 5.0
Waterfront N
Water Access N
Roof Type Shingle
Accessibility None
Porch Patio(s), Porch(es)
Parking Type Detached Garage
Total Parking Spaces 5
Garage Y
Building
Story 2.5
Sewer Public Sewer
Water Public
Architectural Style Colonial
Level or Stories 2.5
Additional Building Above Grade
New Construction N
Schools
Elementary Schools Copper Beech
Middle Schools Abington Junior
High Schools Abington Senior
School District Abington
Others
Senior Community No
Tax ID 30-00-47280-003
Ownership Fee Simple
Read Less

Bought with Jalen L West • Redfin Corporation
GET MORE INFORMATION




