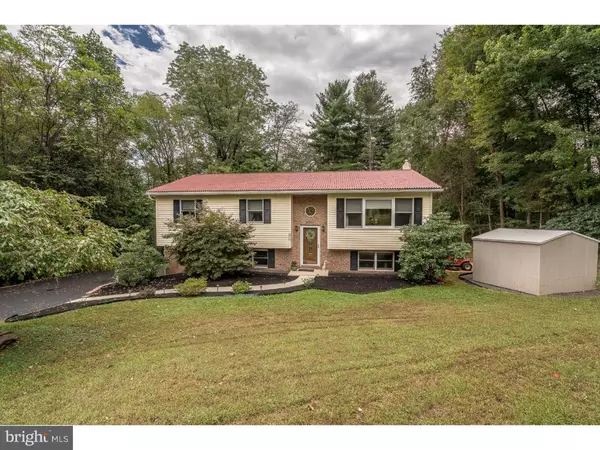For more information regarding the value of a property, please contact us for a free consultation.
226 OAK TERRACE DR Birdsboro, PA 19508
Want to know what your home might be worth? Contact us for a FREE valuation!

Our team is ready to help you sell your home for the highest possible price ASAP
Key Details
Sold Price $245,000
Property Type Single Family Home
Sub Type Detached
Listing Status Sold
Purchase Type For Sale
Square Footage 2,024 sqft
Price per Sqft $121
Subdivision Oak Terrace
MLS Listing ID 1007114336
Sold Date 11/16/18
Style Traditional,Bi-level
Bedrooms 3
Full Baths 2
HOA Y/N N
Abv Grd Liv Area 2,024
Originating Board TREND
Year Built 1991
Annual Tax Amount $4,072
Tax Year 2018
Lot Size 1.040 Acres
Acres 1.04
Lot Dimensions .
Property Description
MOVE IN READY!! Charming, well maintained, with a multitude of upgrades in the attractive community of Oak Terrace in Birdsboro. Enjoy the privacy this property offers while still having neighbors in this beautiful, quiet subdivision. This home features a 24 handle upgraded kitchen with tile back splash and stainless steel appliances, formal dining room and living room. The master suite includes an upgraded full bath and hardwood flooring. Two additional bedrooms and hall bath complete the main floor. All rooms in this lovely home are updated with neutral colors with many unique features. In the lower level you find the spacious family room with propane fireplace/stove sitting on a brick platform, door to the back yard and patio. The large mudroom has french doors leading to the driveway. You will also find an exercise room with window which can be easily converted to a 4th bedroom or office - use your imagination! There are vents in the ceiling of the lower level which allows heat from the fireplace/stove to travel to the main level. 95% of the rooms in this beautiful home have crown moulding. A unique European radiator system is installed in this home which is supplied with an On-Demand hot water heater. The roof was replaced in 2011 with a fiberglass roof with a life expectancy of 50 years. The well pump was replaced in 2018. Two floor model AC units will remain with the home. The home is wired for a whole house generator. The generator is not included. Work bench and cabinets in garage remain with the home. There are two sheds included with the house. There are two patios one in the back and one on the side of the home with a deck in the back. This home is located less than 10 minutes from all major roads. The home is also located on a no thru-traffic circle. Make this home yours......
Location
State PA
County Berks
Area Robeson Twp (10273)
Zoning RES
Rooms
Other Rooms Living Room, Dining Room, Primary Bedroom, Bedroom 2, Kitchen, Family Room, Bedroom 1, Laundry, Other, Attic
Basement Full, Outside Entrance
Interior
Interior Features Primary Bath(s), Ceiling Fan(s), Stall Shower, Kitchen - Eat-In
Hot Water Electric
Heating Propane, Hot Water, Radiator
Cooling Wall Unit
Flooring Wood, Vinyl, Tile/Brick
Fireplaces Number 1
Fireplaces Type Gas/Propane
Equipment Built-In Range, Oven - Self Cleaning, Dishwasher, Energy Efficient Appliances, Built-In Microwave
Fireplace Y
Appliance Built-In Range, Oven - Self Cleaning, Dishwasher, Energy Efficient Appliances, Built-In Microwave
Heat Source Bottled Gas/Propane
Laundry Lower Floor
Exterior
Exterior Feature Deck(s), Patio(s)
Garage Spaces 4.0
Utilities Available Cable TV
Waterfront N
Water Access N
View Water
Roof Type Pitched
Accessibility None
Porch Deck(s), Patio(s)
Attached Garage 1
Total Parking Spaces 4
Garage Y
Building
Lot Description Front Yard, Rear Yard, SideYard(s)
Foundation Concrete Perimeter
Sewer On Site Septic
Water Well
Architectural Style Traditional, Bi-level
Additional Building Above Grade
New Construction N
Schools
School District Twin Valley
Others
Senior Community No
Tax ID 73-5324-01-35-3061
Ownership Fee Simple
Acceptable Financing Conventional, VA, FHA 203(b), USDA
Listing Terms Conventional, VA, FHA 203(b), USDA
Financing Conventional,VA,FHA 203(b),USDA
Read Less

Bought with Lee I Turner • Coldwell Banker Realty
GET MORE INFORMATION




