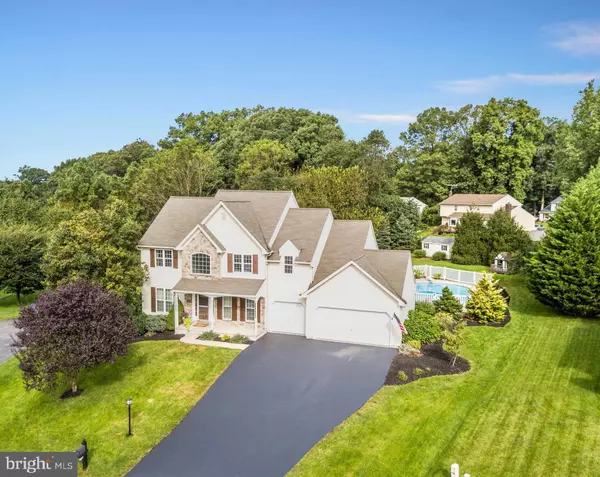For more information regarding the value of a property, please contact us for a free consultation.
534 MONARCH DR York, PA 17403
Want to know what your home might be worth? Contact us for a FREE valuation!

Our team is ready to help you sell your home for the highest possible price ASAP
Key Details
Sold Price $324,750
Property Type Single Family Home
Sub Type Detached
Listing Status Sold
Purchase Type For Sale
Square Footage 2,562 sqft
Price per Sqft $126
Subdivision Logan Greens
MLS Listing ID 1008178934
Sold Date 11/19/18
Style Colonial
Bedrooms 4
Full Baths 2
Half Baths 1
HOA Fees $10/ann
HOA Y/N Y
Abv Grd Liv Area 2,562
Originating Board BRIGHT
Year Built 2003
Annual Tax Amount $8,402
Tax Year 2018
Lot Size 0.718 Acres
Acres 0.72
Property Description
Indoor and outdoor entertaining at it's best! Come check out the fabulous 2 story Colonial sitting on .72 acres in the Dallastown School District. This beautiful home features a fenced in-ground FOXX salt water pool, spacious rear deck with gazebo and hot tub! Both the deck and pool area are wired for blue tooth speaker system. The Chef in the family will love the gourmet kitchen with granite counter tops, center island with seating & storage and all appliances. Spacious family room directly off of the kitchen is ideal for entertaining. Separate dining room, formal living room and office . 1st floor laundry and powder rooms. You will enjoy retiring to the relaxing master suite with large walk in closet, and private bath with double vanity and corner soaking tub. Three additional nice size bedrooms and a full bath can also be found on the 2nd floor. Unfinished lower level with high ceilings and full bath rough ins would be ideal for a future recreational/game room. New flooring can be found on the 1st and 2nd floors. Attached 3 car garage, private rear yard, separate fenced in pet area and nice landscaped. Great location, close to schools. Conveniently located to I-83 is ideal for the commuter. Call today to schedule your private tour before this home is SOLD!
Location
State PA
County York
Area Springfield Twp (15247)
Zoning RS
Rooms
Other Rooms Living Room, Dining Room, Primary Bedroom, Bedroom 2, Bedroom 3, Bedroom 4, Kitchen, Family Room, Foyer, Laundry, Office, Primary Bathroom, Half Bath
Basement Full, Walkout Stairs, Unfinished, Rough Bath Plumb
Interior
Interior Features Built-Ins, Ceiling Fan(s), Chair Railings, Crown Moldings, Dining Area, Floor Plan - Open, Formal/Separate Dining Room, Kitchen - Eat-In, Primary Bath(s)
Heating Forced Air
Cooling Central A/C
Equipment Built-In Microwave, Dishwasher, Oven/Range - Gas, Refrigerator
Appliance Built-In Microwave, Dishwasher, Oven/Range - Gas, Refrigerator
Heat Source Natural Gas
Exterior
Garage Garage - Front Entry, Built In
Garage Spaces 3.0
Pool Fenced, Saltwater, Solar Heated, In Ground
Waterfront N
Water Access N
Roof Type Shingle
Accessibility None
Attached Garage 3
Total Parking Spaces 3
Garage Y
Building
Story 2
Sewer Public Sewer
Water Public
Architectural Style Colonial
Level or Stories 2
Additional Building Above Grade, Below Grade
New Construction N
Schools
School District Dallastown Area
Others
Senior Community No
Tax ID 47-000-07-0015-00-00000
Ownership Fee Simple
SqFt Source Estimated
Acceptable Financing Cash, Conventional, FHA, VA
Listing Terms Cash, Conventional, FHA, VA
Financing Cash,Conventional,FHA,VA
Special Listing Condition Standard
Read Less

Bought with Debbie K Reynolds • Berkshire Hathaway HomeServices Homesale Realty
GET MORE INFORMATION




