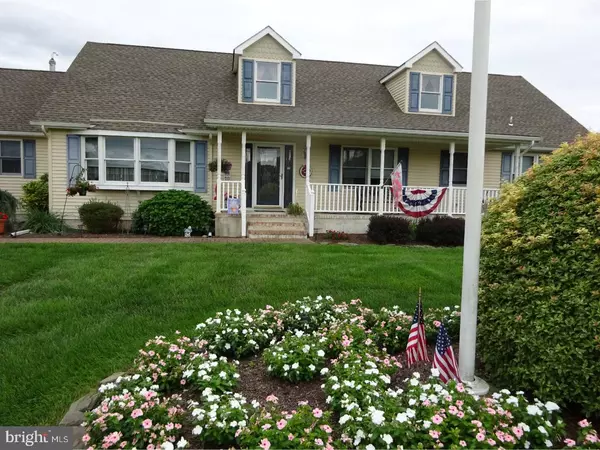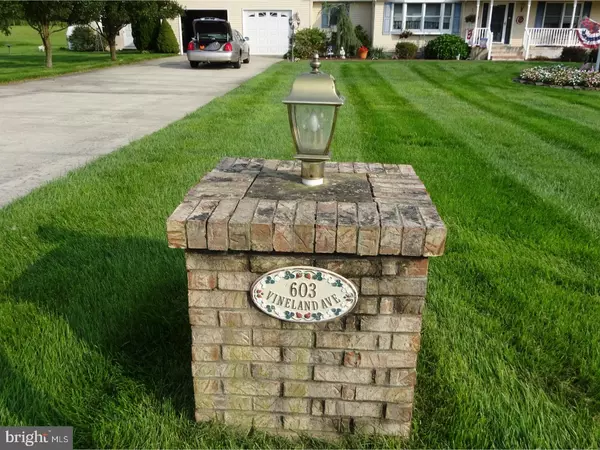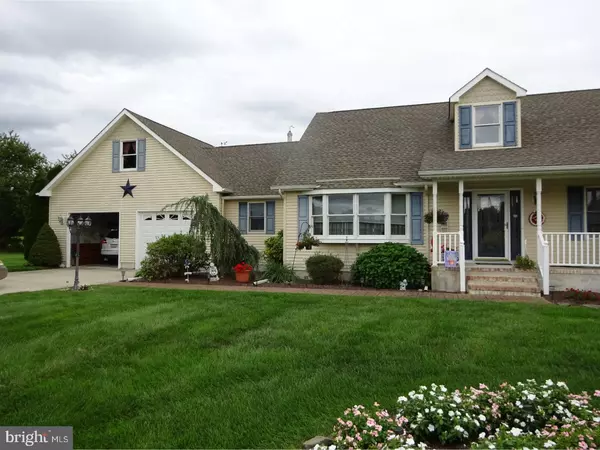For more information regarding the value of a property, please contact us for a free consultation.
603 VINELAND AVE Bridgeton, NJ 08302
Want to know what your home might be worth? Contact us for a FREE valuation!

Our team is ready to help you sell your home for the highest possible price ASAP
Key Details
Sold Price $305,000
Property Type Single Family Home
Sub Type Detached
Listing Status Sold
Purchase Type For Sale
Square Footage 2,668 sqft
Price per Sqft $114
Subdivision None Available
MLS Listing ID 1002278812
Sold Date 11/16/18
Style Ranch/Rambler
Bedrooms 3
Full Baths 2
Half Baths 1
HOA Y/N N
Abv Grd Liv Area 2,668
Originating Board TREND
Year Built 2002
Annual Tax Amount $8,907
Tax Year 2018
Lot Size 3.120 Acres
Acres 3.12
Lot Dimensions 3.12
Property Description
Country Living at it's finest. You will absolutely fall in love with this custom built, 3 Bedroom, 2 1/2 bath rancher with cape cod features that sits on a beautiful 3+ acre lot. This home is truly luxurious. From the superb custom made kitchen cabinets by Kings of Lancaster, to the magnificent crown moldings to the beautiful oak & glass french doors that close to separate the large dining room and the magnificent family room, no details were overlooked! From the cozy family room, mosey out onto the fabulous 24' X 14' deck made with "Trex" composite decking and vinyl railings, screened in so you can enjoy looking out onto your spacious back yard. The stunning master bedroom boasts a gigantic 15' X 8' walk in closet and a spectacular master bathroom that includes a stand alone shower as well as an over-sized whirlpool tub with magnificent views of the back yard. A great space to just sit back and let the worries of the day just melt away! Getting back to the kitchen, in addition to the custom cabinetry, this kitchen flaunts a huge granite center island with an electric cook top. You will also find ample counter tops, a built in side by side refrigerator, a built in wall oven and microwave. In case you need extra cooking capabilities for those holiday parties or big family gatherings....no worries, the enormous laundry room contains an extra, full sized oven/range! That's right, just down the hall from the elegant, formal living/great room, you'll find that enormous laundry room with your washer, dryer, full sized laundry sink, the extra electric range and still plenty of room to move around on laundry day! Continue down the hall to exit this magnificent house, into your over-sized, 2 car garage. From inside the garage, you'll find the stairway to the attic which runs the entire length of the house and garage, is completely floored and full, sized, stand and walk around! Vast amount of storage space up here. The garage has a back door, through which you can walk over to your custom built 28' x 15' work shop that has it's own bathroom and AC. If your work includes anything you need to leave outdoors (boat, antique cars, etc.) there is a very nice sized, 18' X 18' car port with its own electric service. There is also a near-by storage shed for your lawn equipment or anything else you don't want to keep in your garage or your work shop or your car port! This fantastic home and its picturesque 3+ acres of land is truly a MUST SEE!
Location
State NJ
County Cumberland
Area Deerfield Twp (20603)
Zoning RES
Rooms
Other Rooms Living Room, Dining Room, Primary Bedroom, Bedroom 2, Kitchen, Family Room, Bedroom 1, Laundry, Attic
Basement Full, Unfinished
Interior
Interior Features Primary Bath(s), Kitchen - Island, Butlers Pantry, Skylight(s), Ceiling Fan(s), WhirlPool/HotTub, Sprinkler System, Water Treat System, Dining Area
Hot Water Natural Gas
Heating Gas, Hot Water
Cooling Central A/C
Flooring Wood, Stone
Fireplaces Number 1
Fireplaces Type Gas/Propane
Equipment Cooktop, Oven - Wall, Dishwasher, Refrigerator, Disposal, Built-In Microwave
Fireplace Y
Appliance Cooktop, Oven - Wall, Dishwasher, Refrigerator, Disposal, Built-In Microwave
Heat Source Natural Gas
Laundry Main Floor, Shared
Exterior
Exterior Feature Deck(s), Porch(es)
Garage Inside Access, Garage Door Opener
Garage Spaces 5.0
Utilities Available Cable TV
Waterfront N
Water Access N
Roof Type Pitched,Shingle
Accessibility None
Porch Deck(s), Porch(es)
Parking Type Driveway, Attached Garage, Other
Attached Garage 2
Total Parking Spaces 5
Garage Y
Building
Lot Description Level, Open, Front Yard, Rear Yard, SideYard(s)
Story 1
Sewer On Site Septic
Water Well
Architectural Style Ranch/Rambler
Level or Stories 1
Additional Building Above Grade
Structure Type 9'+ Ceilings
New Construction N
Schools
School District Deerfield Township Public Schools
Others
Senior Community No
Tax ID 03-00061-00003 02
Ownership Fee Simple
Security Features Security System
Acceptable Financing Conventional, VA, FHA 203(b)
Listing Terms Conventional, VA, FHA 203(b)
Financing Conventional,VA,FHA 203(b)
Read Less

Bought with Amanda Rivera • Keller Williams Prime Realty
GET MORE INFORMATION




