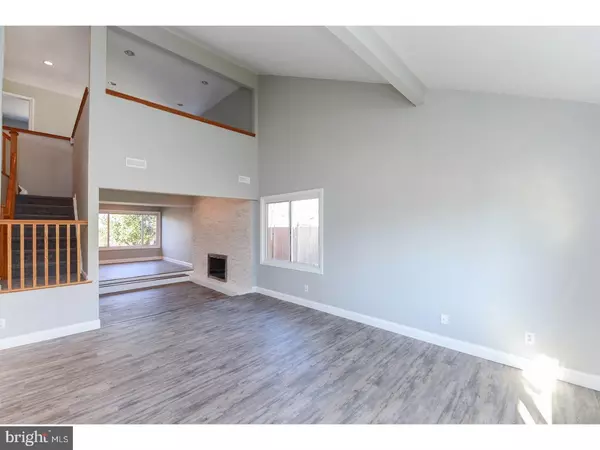For more information regarding the value of a property, please contact us for a free consultation.
23 CONCORD RD Evesham, NJ 08053
Want to know what your home might be worth? Contact us for a FREE valuation!

Our team is ready to help you sell your home for the highest possible price ASAP
Key Details
Sold Price $329,000
Property Type Single Family Home
Sub Type Detached
Listing Status Sold
Purchase Type For Sale
Square Footage 2,931 sqft
Price per Sqft $112
Subdivision Cambridge Park
MLS Listing ID 1002275704
Sold Date 11/20/18
Style Contemporary
Bedrooms 4
Full Baths 3
Half Baths 1
HOA Y/N N
Abv Grd Liv Area 2,931
Originating Board TREND
Year Built 1973
Annual Tax Amount $8,297
Tax Year 2017
Lot Size 10,890 Sqft
Acres 0.25
Lot Dimensions 100 X108
Property Description
Seller Says Sell!!! Huge Price Reduction! Bring Me an offer! Simply gorgeous is the best way to describe this fully remodeled home in the always popular Cambridge Park in the heart of Marlton. This Covington model is the largest in the development. Fully extended 4 bedroom home features 2 Master suites, both with Full Baths and a spacious loft that could easily be converted to a 5th bedroom or office. Perfect for a large or extended family. The entire home has been updated with all new flooring, spectacular new baths, gorgeous new white kitchen cabinets, granite counter tops, new stainless steel appliances including a French door frig and a wine cooler in the butlers pantry. Stylish new white stacked stone fireplace accents the living room. The flow to this home is fabulous for entertaining and perfect for a large or growing family. There is so much living space! And don't forget the Sunroom! Flows right off of the kitchen on to a beautiful patio which leads you directly to your built in pool! Everything you ever wanted and more! Done in the hottest colors and finishes. This home will not last long. Pool in "as is" condition. Call me and book your tour today.
Location
State NJ
County Burlington
Area Evesham Twp (20313)
Zoning MD
Rooms
Other Rooms Living Room, Dining Room, Primary Bedroom, Bedroom 2, Bedroom 3, Kitchen, Family Room, Bedroom 1, Laundry, Other, Attic
Interior
Interior Features Primary Bath(s), Kitchen - Island, Butlers Pantry, Skylight(s), Stall Shower, Breakfast Area
Hot Water Natural Gas
Heating Gas, Forced Air, Programmable Thermostat
Cooling Central A/C
Flooring Fully Carpeted, Vinyl, Tile/Brick
Fireplaces Number 1
Fireplaces Type Stone
Equipment Oven - Self Cleaning, Dishwasher, Refrigerator, Disposal, Built-In Microwave
Fireplace Y
Window Features Replacement
Appliance Oven - Self Cleaning, Dishwasher, Refrigerator, Disposal, Built-In Microwave
Heat Source Natural Gas
Laundry Main Floor
Exterior
Exterior Feature Patio(s), Porch(es)
Garage Garage Door Opener
Garage Spaces 4.0
Fence Other
Pool In Ground
Waterfront N
Water Access N
Roof Type Shingle
Accessibility None
Porch Patio(s), Porch(es)
Parking Type On Street, Driveway, Attached Garage, Other
Attached Garage 2
Total Parking Spaces 4
Garage Y
Building
Lot Description Level
Story 2
Foundation Slab
Sewer Public Sewer
Water Public
Architectural Style Contemporary
Level or Stories 2
Additional Building Above Grade
Structure Type Cathedral Ceilings,9'+ Ceilings
New Construction N
Schools
Middle Schools Frances Demasi
School District Evesham Township
Others
Senior Community No
Tax ID 13-00013 09-00012
Ownership Fee Simple
Read Less

Bought with Lisa A Carrick • Pat McKenna Realtors
GET MORE INFORMATION




