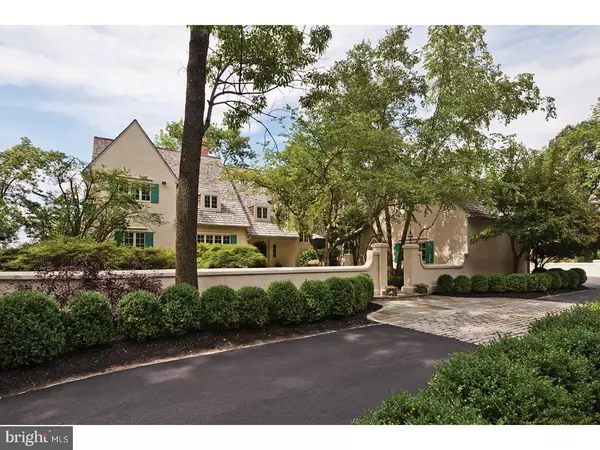For more information regarding the value of a property, please contact us for a free consultation.
55 MAHER LN Upper Makefield, PA 18940
Want to know what your home might be worth? Contact us for a FREE valuation!

Our team is ready to help you sell your home for the highest possible price ASAP
Key Details
Sold Price $1,633,000
Property Type Single Family Home
Sub Type Detached
Listing Status Sold
Purchase Type For Sale
Square Footage 6,600 sqft
Price per Sqft $247
Subdivision None Available
MLS Listing ID 1001253657
Sold Date 11/21/18
Style French
Bedrooms 5
Full Baths 5
Half Baths 1
HOA Y/N N
Abv Grd Liv Area 6,600
Originating Board TREND
Year Built 1986
Annual Tax Amount $29,014
Tax Year 2016
Lot Size 10.010 Acres
Acres 10.01
Lot Dimensions 0 X 0
Property Description
This spectacular, beautifully appointed 5 BR, 5.1 Bath French Manor home showcases a fabulous new designer Kitchen/family room & new Carrera marble Main Bath! This custom-built estate is privately situated on a cul-de-sac, and offers a spacious Carriage House/Garage with a one Bedroom guest Apartment, heated pool & spa, lighted tennis court & pavilion, wrap-around flagstone terrace, professional landscaping & protective woods, all in pristine condition on 10 acres. Private courtyards, walking paths, flowering trees & shrubs, & ornamental ponds grace special property. The quality home & property offer countless updated & renovated features including exterior stucco, cedar roofing, expansive driveways, mahogany carriage doors, finished lower level, mechanicals, & more. The unique floor plan offers light-filled main rooms w/ exterior French Doors from every main room, gorgeous mill work, arched doorways,& tall ceiling height. There are 3 wood-burning fireplaces. The formal entrance foyer leads to a formal two-story Living Room with fireplace & hand-carved marble mantle, & gracious Dining Room. The fabulous all new custom Kitchen/Breakfast Room boasts custom white & gray cabinetry, granite counters, 6-Burner Wolf range w/griddle & dual heat , 2 Miele dishwashers, wine cooler, Subzero refrigerator, gleaming hardwood floors & large bay window! A 1st floor main Bedroom suite w/marble fireplace offers a brand new His/hers carrera marble bath w/over-sized shower w/frameless door surround, free-standing soaking tub, 2 separate toilet/vanities & walk-in closets; also access to a Library w/loft & back staircase to the lower level. The spare 2nd floor bedrooms are spacious, w/ several updated baths, walk-in closets, & other amenities; also a bonus room! The finished daylight lower level has a Family/Media Room w/specialty tiger wood floors, wet bar, built-in beverage center w/wine cooler & two mini subzero refrigs & surround sound. A spectacular Onyx spa-style bath area includes a stall shower, steam room, sauna, & powder room, with access to the upper terrace and pool/spa area. There is also a gym and game room! The 1st floor renovated laundry/mud room accesses two-car attached garage. Also there are 3 additional over-sized garage bays w/ ample storage at grade level at the guest house. The long winding driveway w/ circular front entry and private court yard approach is simply stunning! A complete package in outstanding condition and available for immediate occupanc
Location
State PA
County Bucks
Area Upper Makefield Twp (10147)
Zoning CM
Direction South
Rooms
Other Rooms Living Room, Dining Room, Primary Bedroom, Bedroom 2, Bedroom 3, Kitchen, Family Room, Bedroom 1, Laundry, Other
Basement Full, Outside Entrance, Fully Finished
Interior
Interior Features Primary Bath(s), Kitchen - Island, Ceiling Fan(s), Sauna, Central Vacuum, Water Treat System, Exposed Beams, Wet/Dry Bar, Stall Shower, Kitchen - Eat-In
Hot Water Oil
Heating Oil, Heat Pump - Electric BackUp, Hot Water, Baseboard, Zoned
Cooling Central A/C
Flooring Wood, Fully Carpeted, Tile/Brick, Marble
Fireplaces Type Marble
Equipment Built-In Range, Oven - Double, Oven - Self Cleaning, Commercial Range, Dishwasher, Refrigerator, Energy Efficient Appliances, Built-In Microwave
Fireplace N
Window Features Bay/Bow,Energy Efficient
Appliance Built-In Range, Oven - Double, Oven - Self Cleaning, Commercial Range, Dishwasher, Refrigerator, Energy Efficient Appliances, Built-In Microwave
Heat Source Oil
Laundry Main Floor
Exterior
Exterior Feature Patio(s), Balcony
Garage Inside Access, Garage Door Opener, Oversized
Garage Spaces 7.0
Fence Other
Pool In Ground
Utilities Available Cable TV
Waterfront N
Water Access N
Roof Type Pitched,Wood
Accessibility None
Porch Patio(s), Balcony
Parking Type Driveway, Attached Garage, Detached Garage, Other
Total Parking Spaces 7
Garage Y
Building
Lot Description Level, Sloping, Open, Trees/Wooded, Front Yard, Rear Yard, SideYard(s)
Story 2
Foundation Brick/Mortar
Sewer On Site Septic
Water Well
Architectural Style French
Level or Stories 2
Additional Building Above Grade, Shed, 2nd Garage, 2nd House
Structure Type Cathedral Ceilings,9'+ Ceilings,High
New Construction N
Schools
Middle Schools Newtown
High Schools Council Rock High School North
School District Council Rock
Others
HOA Fee Include Unknown Fee
Senior Community No
Tax ID 47 004 070-001
Ownership Fee Simple
Security Features Security System
Acceptable Financing Conventional
Listing Terms Conventional
Financing Conventional
Read Less

Bought with Nicholas Esser • Addison Wolfe Real Estate
GET MORE INFORMATION




