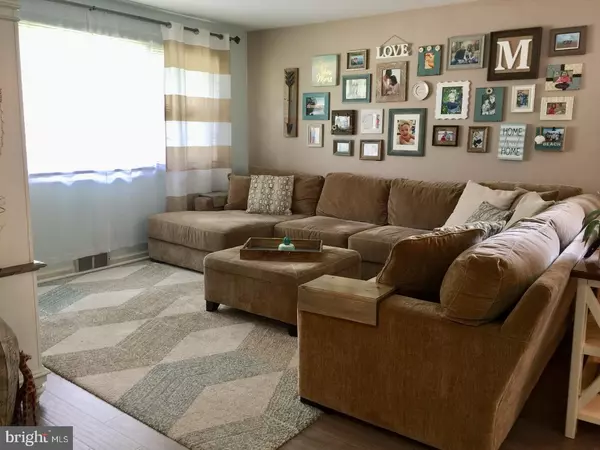For more information regarding the value of a property, please contact us for a free consultation.
309 MAGNOLIA LN Delanco Twp, NJ 08075
Want to know what your home might be worth? Contact us for a FREE valuation!

Our team is ready to help you sell your home for the highest possible price ASAP
Key Details
Sold Price $235,000
Property Type Single Family Home
Sub Type Detached
Listing Status Sold
Purchase Type For Sale
Square Footage 1,593 sqft
Price per Sqft $147
Subdivision None Available
MLS Listing ID 1002117078
Sold Date 11/26/18
Style Contemporary,Split Level
Bedrooms 3
Full Baths 1
Half Baths 1
HOA Y/N N
Abv Grd Liv Area 1,593
Originating Board TREND
Year Built 1955
Annual Tax Amount $6,250
Tax Year 2017
Lot Size 10,454 Sqft
Acres 0.24
Lot Dimensions 91X113
Property Description
Move right in to this updated and well maintained home. Enter into the foyer from the covered front porch to the delight of new flooring, and a spacious Living room that offers an open floor plan to the Dining Room. The Kitchen has been recently updated to offer New wood cabinetry with soft close drawers, Double Sink, tile back-splash, upgraded Refrigerator, 5 Burner Stove and a Dishwasher. The Family room offers new carpet, built in storage, and access to a storage area and Spacious Laundry Room which features a door to the side yard! The lower level also offers an updated half bath, access to the crawl space and access to the attached garage which offers a remote opener. Upstairs you'll find 3 nice size bedrooms (all offering Hardwood floors), a door to the walk-up attic and a full bath featuring a new sink and toilet, and a convenient linen closet. The Sunroom features newer flooring and access to the deck, it also overlooks the spacious fenced back yard, as well as the spacious side yard! New lighting throughout! New Roof (2015), special leaf guard Gutters, New sewer line (approx a few years old). Walk to the river, elementary school, and local conveniences.
Location
State NJ
County Burlington
Area Delanco Twp (20309)
Zoning R-3
Rooms
Other Rooms Living Room, Dining Room, Primary Bedroom, Bedroom 2, Kitchen, Family Room, Bedroom 1, Laundry, Other, Attic
Interior
Interior Features Ceiling Fan(s), Kitchen - Eat-In
Hot Water Natural Gas
Heating Gas
Cooling Central A/C
Fireplace N
Heat Source Natural Gas
Laundry Lower Floor
Exterior
Exterior Feature Deck(s), Patio(s)
Garage Spaces 1.0
Fence Other
Utilities Available Cable TV
Waterfront N
Water Access N
Accessibility None
Porch Deck(s), Patio(s)
Parking Type On Street, Driveway, Attached Garage
Attached Garage 1
Total Parking Spaces 1
Garage Y
Building
Story Other
Sewer Public Sewer
Water Public
Architectural Style Contemporary, Split Level
Level or Stories Other
Additional Building Above Grade
New Construction N
Schools
High Schools Riverside
School District Riverside Township Public Schools
Others
Senior Community No
Tax ID 09-00808-00008
Ownership Fee Simple
Read Less

Bought with Therese Andrews • RE/MAX Affiliates
GET MORE INFORMATION




