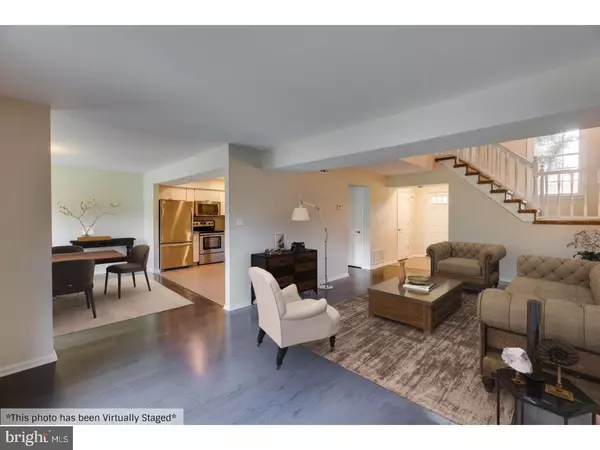For more information regarding the value of a property, please contact us for a free consultation.
9 WILTSIRE CT Medford, NJ 08055
Want to know what your home might be worth? Contact us for a FREE valuation!

Our team is ready to help you sell your home for the highest possible price ASAP
Key Details
Sold Price $232,000
Property Type Townhouse
Sub Type Interior Row/Townhouse
Listing Status Sold
Purchase Type For Sale
Square Footage 1,742 sqft
Price per Sqft $133
Subdivision Governors Walk
MLS Listing ID 1002251162
Sold Date 11/28/18
Style Traditional
Bedrooms 2
Full Baths 2
Half Baths 1
HOA Fees $125/qua
HOA Y/N N
Abv Grd Liv Area 1,742
Originating Board TREND
Year Built 1990
Annual Tax Amount $6,339
Tax Year 2017
Lot Size 3,485 Sqft
Acres 0.08
Lot Dimensions 1X1X1
Property Description
Welcome home to Governors Walk and this beautifully renovated 2 bedroom 2 bath townhouse. Located just a short drive from Historic downtown Medford, Governors walk offers the carefree lifestyle of maintenance free living and the feel of a single family home. Imagine how proud you will be to welcome your guests into the lavish great room with double doors to the rear porch and soaring open ceiling to the second floor. The 23' family room can easily be separated into a formal living and formal dining room. Off the kitchen is another nice size room that can be a second family room or the formal dining area. This particular floor plan offers options. Upstairs, both bedrooms and nice size with plenty of closet space. Grand master suite includes a sitting area, his and her closets and an elegant master bath. Great town, great schools and a wonderful place to call home. Mae your appointment today to see this home.
Location
State NJ
County Burlington
Area Medford Twp (20320)
Zoning GMN
Rooms
Other Rooms Living Room, Dining Room, Primary Bedroom, Kitchen, Family Room, Bedroom 1, Other, Attic
Interior
Interior Features Primary Bath(s), Kitchen - Island, Ceiling Fan(s), Attic/House Fan, Dining Area
Hot Water Natural Gas
Heating Gas, Forced Air
Cooling Central A/C
Equipment Built-In Range, Oven - Self Cleaning, Dishwasher, Refrigerator, Disposal
Fireplace N
Appliance Built-In Range, Oven - Self Cleaning, Dishwasher, Refrigerator, Disposal
Heat Source Natural Gas
Laundry Upper Floor
Exterior
Exterior Feature Patio(s)
Garage Inside Access, Garage Door Opener
Garage Spaces 3.0
Amenities Available Tot Lots/Playground
Waterfront N
Water Access N
Roof Type Pitched,Shingle
Accessibility None
Porch Patio(s)
Parking Type Driveway, Attached Garage, Other
Attached Garage 1
Total Parking Spaces 3
Garage Y
Building
Story 2
Sewer Public Sewer
Water Public
Architectural Style Traditional
Level or Stories 2
Additional Building Above Grade
Structure Type Cathedral Ceilings
New Construction N
Schools
High Schools Shawnee
School District Lenape Regional High
Others
HOA Fee Include Common Area Maintenance,Ext Bldg Maint,Lawn Maintenance,Snow Removal,Trash
Senior Community No
Tax ID 20-00404 07-00018
Ownership Condominium
Read Less

Bought with Dawn Russell • Century 21 Alliance-Moorestown
GET MORE INFORMATION




