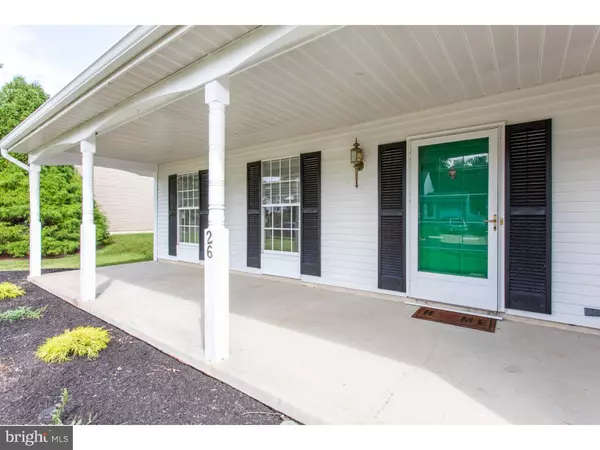For more information regarding the value of a property, please contact us for a free consultation.
26 GREYSTONE LN Sicklerville, NJ 08081
Want to know what your home might be worth? Contact us for a FREE valuation!

Our team is ready to help you sell your home for the highest possible price ASAP
Key Details
Sold Price $193,000
Property Type Single Family Home
Sub Type Detached
Listing Status Sold
Purchase Type For Sale
Square Footage 1,802 sqft
Price per Sqft $107
Subdivision Glenn Forge
MLS Listing ID 1008356068
Sold Date 11/30/18
Style Colonial
Bedrooms 3
Full Baths 2
Half Baths 1
HOA Y/N N
Abv Grd Liv Area 1,802
Originating Board TREND
Year Built 1990
Annual Tax Amount $6,768
Tax Year 2017
Lot Size 0.438 Acres
Acres 0.44
Lot Dimensions 77X248
Property Description
Nothing to do but unpack in this lovely 3 bed 2.5 bathroom colonial on an oversized lot with private fenced in yard. You will love the front porch that is perfect for enjoying your morning coffee or a great place to unwind at the end of the day. Entering through the front door and into the foyer with hardwood floors and you will immediately fall in love as the bright formal living room greets you with light carpeting and large windows providing an abundance of natural light. Continue in to the dining room which has gleaming hardwood floors and windows overlooking the large back yard. In the kitchen you will find stainless steel appliances, new granite counter tops and fresh tiled back splash and under counter lights. The kitchen also has a breakfast area perfect for informal meals. The kitchen is open to a large great room with vaulted ceilings, hardwood floors, brand new sky lights and wood burning fireplace. Conveniently right off the great room you will find a nice sized laundry room. Exit the great room's French doors to the oversized freshly stained deck perfect for summer barbeques. On the first floor there is a powder room with new toilet and vanity. Upstairs you will find a modern hallway bath and two bright large bedrooms with lots of closet space. There also is a generous sized master suite with gleaming hardwood floors, large closets and brand new master bath with designer finishes. The home also features a 1.5 car garage with automatic opener and large rear yard storage shed. The entire home has been freshly painted and has refinished floors and new carpeting in the majority of the home. The roof was just replaced in September of 2018. This one won't last.
Location
State NJ
County Camden
Area Winslow Twp (20436)
Zoning RL
Rooms
Other Rooms Living Room, Dining Room, Primary Bedroom, Bedroom 2, Kitchen, Family Room, Bedroom 1, Attic
Interior
Interior Features Skylight(s), Ceiling Fan(s), Kitchen - Eat-In
Hot Water Natural Gas
Heating Gas, Forced Air
Cooling Central A/C
Flooring Wood, Fully Carpeted, Tile/Brick
Fireplaces Number 1
Equipment Dishwasher, Refrigerator
Fireplace Y
Appliance Dishwasher, Refrigerator
Heat Source Natural Gas
Laundry Main Floor
Exterior
Exterior Feature Deck(s), Porch(es)
Garage Spaces 2.0
Fence Other
Waterfront N
Water Access N
Accessibility None
Porch Deck(s), Porch(es)
Parking Type Other
Total Parking Spaces 2
Garage N
Building
Story 2
Sewer Public Sewer
Water Public
Architectural Style Colonial
Level or Stories 2
Additional Building Above Grade
Structure Type Cathedral Ceilings
New Construction N
Schools
Middle Schools Winslow Township
High Schools Winslow Township
School District Winslow Township Public Schools
Others
Senior Community No
Tax ID 36-01202 02-00011
Ownership Fee Simple
Acceptable Financing Conventional, FHA 203(k), FHA 203(b)
Listing Terms Conventional, FHA 203(k), FHA 203(b)
Financing Conventional,FHA 203(k),FHA 203(b)
Read Less

Bought with Nicole Dinardo • RE/MAX Preferred - Mullica Hill
GET MORE INFORMATION




