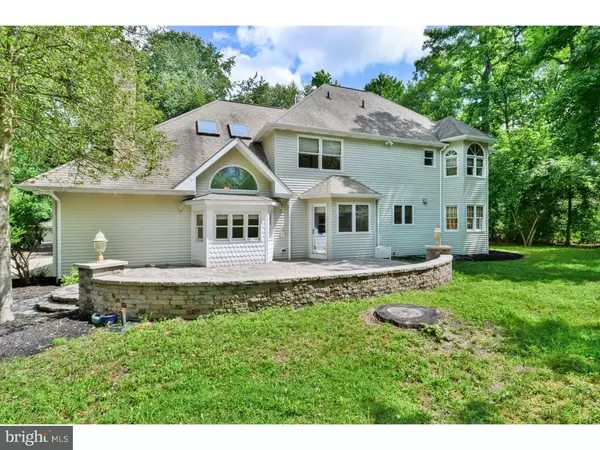For more information regarding the value of a property, please contact us for a free consultation.
19 WHITE BIRCH TRL Medford, NJ 08055
Want to know what your home might be worth? Contact us for a FREE valuation!

Our team is ready to help you sell your home for the highest possible price ASAP
Key Details
Sold Price $355,000
Property Type Single Family Home
Sub Type Detached
Listing Status Sold
Purchase Type For Sale
Square Footage 2,943 sqft
Price per Sqft $120
Subdivision White Birch
MLS Listing ID 1009993392
Sold Date 12/07/18
Style Contemporary,Traditional
Bedrooms 4
Full Baths 2
Half Baths 1
HOA Y/N N
Abv Grd Liv Area 2,943
Originating Board TREND
Year Built 1995
Annual Tax Amount $12,223
Tax Year 2017
Lot Size 0.460 Acres
Acres 0.46
Lot Dimensions .46
Property Description
*NEW PRICE!* This custom designed executive home is nestled on a quiet street in the heart of Medford. The home offers an inviting approach surrounded by your own nearly half acre of private property. There's plenty of driveway parking for the vehicles and a 2 car side turned garage adds additional safety and privacy. You'll love entertaining on the custom terraced paver patio overlooking the backyard. A charming storage shed adds a place for all the extras. Once inside you'll find so much to love. The list of architectural detail in this home is lengthy and includes arched doorways and windows, fluted millwork, hardwood flooring throughout the first floor, abundant windows for a light and bright interior, and stately curved staircase with sweeping balcony on the main level. Large open rooms flow easily from one to the next, and recessed lighting throughout adds to the brightness. Enjoy a gas fireplace as well as a wood-burning stove to keep you cozy in the colder months. The cheery Kitchen with center island features plenty of cabinet/countertop work and storage space, a Thermador 5 burner gas range, a casual seated bar area, tiled floor and back-splash, and a walk out bay window. The first floor bedroom boasts a large walk in closet and adjacent half bath. Upstairs you will find a loft/office with skylights, and double door entry to the over-sized Owners' suite with a large walk in closet with custom storage system and a lavish tile Master bath. The upper level is completed by two additional bedrooms (including one with a sitting room) and a conveniently located Laundry Room with built in ironing board plus custom built-ins. There is walk in attic storage space plus additional attic space for a possible expansion of the floor plan. Additional features: A dual zoned HVAC, ceiling fans, security system and so much more to love! Sited in highly rated Medford School system, close to all major highways for the commuter and enough space to work from home if you choose; close to great restaurants, shopping areas, the shore points and Philadelphia. This is a unique home and a great choice for those who don't like the traditional cookie-cutter floor plan and style. Make it all yours today!
Location
State NJ
County Burlington
Area Medford Twp (20320)
Zoning GD
Rooms
Other Rooms Living Room, Dining Room, Primary Bedroom, Bedroom 2, Bedroom 3, Kitchen, Family Room, Bedroom 1, Laundry, Other, Attic
Interior
Interior Features Primary Bath(s), Kitchen - Island, Skylight(s), Ceiling Fan(s), Attic/House Fan, Wood Stove, Water Treat System, Stall Shower, Kitchen - Eat-In
Hot Water Natural Gas
Heating Gas, Forced Air, Zoned, Energy Star Heating System, Programmable Thermostat
Cooling Central A/C, Energy Star Cooling System
Flooring Wood, Fully Carpeted, Tile/Brick, Marble
Fireplaces Number 2
Fireplaces Type Gas/Propane
Equipment Cooktop, Oven - Wall, Oven - Double, Dishwasher, Refrigerator, Energy Efficient Appliances, Built-In Microwave
Fireplace Y
Window Features Bay/Bow,Energy Efficient
Appliance Cooktop, Oven - Wall, Oven - Double, Dishwasher, Refrigerator, Energy Efficient Appliances, Built-In Microwave
Heat Source Natural Gas
Laundry Upper Floor
Exterior
Exterior Feature Patio(s)
Garage Inside Access, Garage Door Opener
Garage Spaces 5.0
Utilities Available Cable TV
Waterfront N
Water Access N
Roof Type Pitched,Shingle
Accessibility None
Porch Patio(s)
Parking Type Driveway, Attached Garage, Other
Attached Garage 2
Total Parking Spaces 5
Garage Y
Building
Lot Description Level, Trees/Wooded, Front Yard, Rear Yard, SideYard(s)
Story 2
Sewer Public Sewer
Water Well
Architectural Style Contemporary, Traditional
Level or Stories 2
Additional Building Above Grade
Structure Type Cathedral Ceilings,9'+ Ceilings,High
New Construction N
Schools
Middle Schools Medford Township Memorial
School District Medford Township Public Schools
Others
Senior Community No
Tax ID 20-02402-00019
Ownership Fee Simple
Security Features Security System
Read Less

Bought with Amanda Burckhardt • Weichert Realtors-Medford
GET MORE INFORMATION




