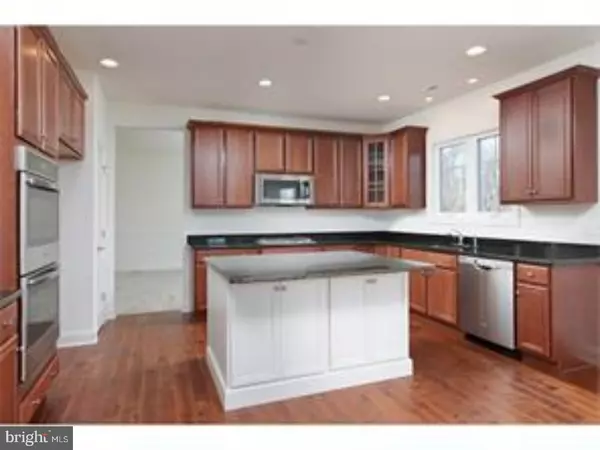For more information regarding the value of a property, please contact us for a free consultation.
1 LEGENDS LN Mantua, NJ 08051
Want to know what your home might be worth? Contact us for a FREE valuation!

Our team is ready to help you sell your home for the highest possible price ASAP
Key Details
Sold Price $485,088
Property Type Single Family Home
Sub Type Detached
Listing Status Sold
Purchase Type For Sale
Square Footage 2,660 sqft
Price per Sqft $182
Subdivision Legends At Mantua
MLS Listing ID 1004942447
Sold Date 12/07/18
Style Contemporary
Bedrooms 4
Full Baths 2
Half Baths 1
HOA Fees $20/ann
HOA Y/N Y
Abv Grd Liv Area 2,660
Originating Board TREND
Year Built 2018
Annual Tax Amount $3,364
Tax Year 2018
Lot Size 1.146 Acres
Acres 1.15
Lot Dimensions 195X256
Property Description
Distinguish Yourself!! Absolutely Gorgeous describes this Architectural Masterpiece located in the Incredible, elegant Legends at Mantua Community. This Contemporary Arlington Traditional model home has over $60,000 in upgrades. The front elevation is dressed with partial stone and vinyl siding. The entrance has a dramatic entry foyer with luxurious details on the inside. The builder is looking for your total satisfaction, no cutting corners here. The first floor layout includes a sunny & bright gorgeous gourmet kitchen. Featuring 42" raised panel birch kitchen cabinetry, granite counter tops, center island and stainless steel kitchen appliances; with a breakfast area that includes a 3' kitchen/breakfast extension. There is a sun drenched conservatory; with a spacious family room with gas fireplace, dressed with slate surround and wood mantel. Finishing out the first floor layout includes a formal living & dining room and a powder room. The 2nd floor features 4 bedrooms, master suite w/tray ceiling, upgraded ceramic flooring, sitting room with two large walk-in closets and hall bath. There are more amenities/add-ons that can be purchased. The builder will go over all details at your meeting. Other amenities include 9'ceilings on 1st floor & 8'ceilings in the basement, 2car side entry garage, stone/vinyl siding exterior with architectural dimensional 30yr roofing, Kohler fixtures, two zone HVAC, recessed lighting, wainscoting & crown molding, 4 birch hand scraped flooring in foyer, powder room & kitchen, ceramic flooring in bathrooms, 2nd floor laundry room with laundry tub, GE appliances, all on 1 acre lots. Home is accessible to all major highways and shopping centers, close to Philadelphia, Delaware and Atlantic City with Rowan University only 15 minutes away. Additional elevations & upgrades are available! Home is currently under construction. With only 2 lots left, reserve your lot today! Completion date around the end of July 2018. Commission is based on the base price of the home. Truly a Magnificent Home!!
Location
State NJ
County Gloucester
Area Mantua Twp (20810)
Zoning RESID
Rooms
Other Rooms Living Room, Dining Room, Primary Bedroom, Bedroom 2, Bedroom 3, Kitchen, Family Room, Bedroom 1, Laundry, Other, Attic
Basement Full, Unfinished
Interior
Interior Features Primary Bath(s), Kitchen - Island, Butlers Pantry, WhirlPool/HotTub, Dining Area
Hot Water Natural Gas
Heating Gas, Forced Air, Energy Star Heating System
Cooling Central A/C, Energy Star Cooling System
Flooring Wood, Fully Carpeted, Tile/Brick
Fireplaces Number 1
Fireplaces Type Gas/Propane
Equipment Cooktop, Oven - Self Cleaning, Dishwasher, Disposal, Energy Efficient Appliances
Fireplace Y
Window Features Energy Efficient
Appliance Cooktop, Oven - Self Cleaning, Dishwasher, Disposal, Energy Efficient Appliances
Heat Source Natural Gas
Laundry Main Floor
Exterior
Exterior Feature Patio(s)
Garage Inside Access, Garage Door Opener
Garage Spaces 5.0
Utilities Available Cable TV
Waterfront N
Water Access N
Roof Type Shingle
Accessibility None
Porch Patio(s)
Parking Type Driveway, Attached Garage, Other
Attached Garage 2
Total Parking Spaces 5
Garage Y
Building
Lot Description Corner, Level, Open, Front Yard, Rear Yard, SideYard(s)
Story 2
Foundation Concrete Perimeter
Sewer Public Sewer
Water Public
Architectural Style Contemporary
Level or Stories 2
Additional Building Above Grade
Structure Type Cathedral Ceilings,9'+ Ceilings,High
New Construction Y
Schools
Middle Schools Clearview Regional
High Schools Clearview Regional
School District Clearview Regional Schools
Others
Pets Allowed Y
HOA Fee Include Common Area Maintenance
Senior Community No
Tax ID 10-00006-00005 04
Ownership Fee Simple
Acceptable Financing Conventional, VA, FHA 203(b), USDA
Listing Terms Conventional, VA, FHA 203(b), USDA
Financing Conventional,VA,FHA 203(b),USDA
Pets Description Case by Case Basis
Read Less

Bought with Shannon Oberman • RE/MAX Preferred - Mullica Hill
GET MORE INFORMATION




