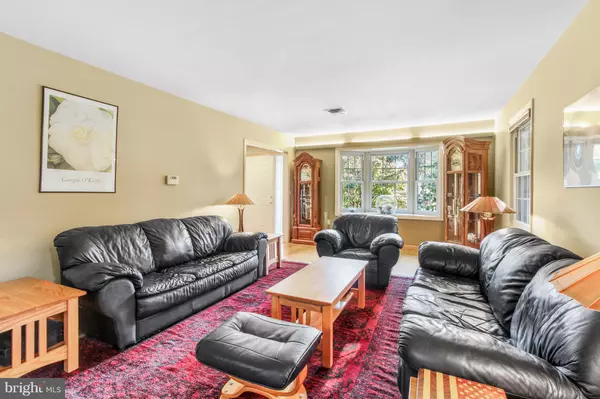For more information regarding the value of a property, please contact us for a free consultation.
2846 BROOKFIELD RD Lancaster, PA 17601
Want to know what your home might be worth? Contact us for a FREE valuation!

Our team is ready to help you sell your home for the highest possible price ASAP
Key Details
Sold Price $292,000
Property Type Single Family Home
Sub Type Detached
Listing Status Sold
Purchase Type For Sale
Square Footage 2,207 sqft
Price per Sqft $132
Subdivision None Available
MLS Listing ID PALA101582
Sold Date 12/11/18
Style Colonial
Bedrooms 4
Full Baths 2
Half Baths 1
HOA Y/N N
Abv Grd Liv Area 2,207
Originating Board BRIGHT
Year Built 1971
Annual Tax Amount $4,692
Tax Year 2018
Lot Size 0.360 Acres
Acres 0.36
Property Description
This classic brick front colonial situated on a picturesque street in Manheim Township is a must see to put on your home search! This home has been lovingly cared for throughout its ownership. Gleaming hardwood flooring throughout most of home. Expansive Living Room with lovely Bay Window. Dining Room also boasts a bay window and offers lots of natural sunlight! The eat in kitchen features granite counters, small pantry, built in LED undercabinet lights .the laundry room and powder room sit adjacent to the kitchen. Large unfinished basement with wood workshop. Newer state of the art high efficiency , gas hot water...tankless on demand hot water tank was installed a few years ago. Close to the Shops at Belmont, Hands on House and Landis Woods Park. Home is ready to move in and add your personal touches! Easy to show
Location
State PA
County Lancaster
Area Manheim Twp (10539)
Zoning RESIDENTIAL
Rooms
Other Rooms Living Room, Dining Room, Bedroom 4, Kitchen, Family Room, Basement, Bedroom 1, Bathroom 1, Bathroom 2, Bathroom 3
Basement Full
Interior
Interior Features Ceiling Fan(s), Family Room Off Kitchen, Floor Plan - Traditional, Recessed Lighting, Wood Floors, Stall Shower
Hot Water Natural Gas, Instant Hot Water
Heating Hot Water, Programmable Thermostat, Gas, Baseboard
Cooling Central A/C
Flooring Ceramic Tile, Hardwood, Carpet
Fireplaces Number 1
Fireplaces Type Gas/Propane
Equipment Built-In Microwave, Built-In Range, Cooktop
Fireplace Y
Window Features Bay/Bow
Appliance Built-In Microwave, Built-In Range, Cooktop
Heat Source Natural Gas
Laundry Main Floor
Exterior
Exterior Feature Deck(s)
Garage Garage - Side Entry, Inside Access
Garage Spaces 2.0
Utilities Available Cable TV, Phone Available
Waterfront N
Water Access N
View Garden/Lawn
Roof Type Architectural Shingle
Accessibility None
Porch Deck(s)
Attached Garage 2
Total Parking Spaces 2
Garage Y
Building
Story 2
Sewer Public Sewer
Water Public
Architectural Style Colonial
Level or Stories 2
Additional Building Above Grade, Below Grade
Structure Type Plaster Walls
New Construction N
Schools
Middle Schools Manheim Township
High Schools Manheim Township
School District Manheim Township
Others
Senior Community No
Tax ID 390-43207-0-0000
Ownership Fee Simple
SqFt Source Estimated
Acceptable Financing Cash, Conventional, FHA, VA
Listing Terms Cash, Conventional, FHA, VA
Financing Cash,Conventional,FHA,VA
Special Listing Condition Standard
Read Less

Bought with Don Spica • RE/MAX Pinnacle
GET MORE INFORMATION




