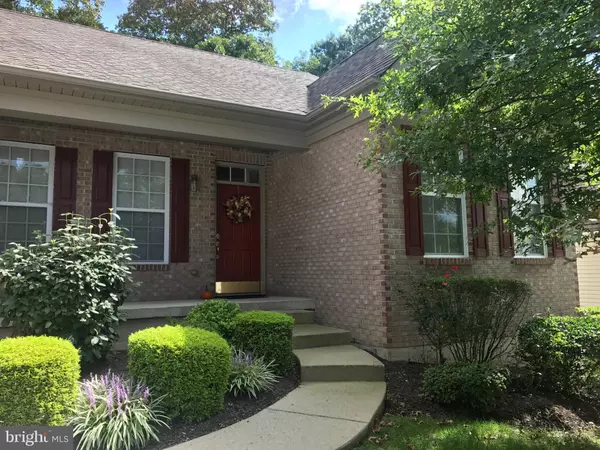For more information regarding the value of a property, please contact us for a free consultation.
4405 LIMESTONE TRL Downingtown, PA 19335
Want to know what your home might be worth? Contact us for a FREE valuation!

Our team is ready to help you sell your home for the highest possible price ASAP
Key Details
Sold Price $355,000
Property Type Single Family Home
Sub Type Detached
Listing Status Sold
Purchase Type For Sale
Square Footage 1,967 sqft
Price per Sqft $180
Subdivision Downing Forge
MLS Listing ID 1009976328
Sold Date 12/06/18
Style Ranch/Rambler
Bedrooms 2
Full Baths 2
Half Baths 1
HOA Fees $215/mo
HOA Y/N Y
Abv Grd Liv Area 1,967
Originating Board BRIGHT
Year Built 2004
Annual Tax Amount $6,143
Tax Year 2018
Lot Size 2,593 Sqft
Acres 0.06
Lot Dimensions 25
Property Description
Beautiful, immaculately-kept home in fantastic Downing Forge, a 55+ active community, sits on a premium lot at the end of lovely, quiet cul-de-sac. Home includes two bedrooms, two full bathrooms and a half bathroom, a study/library which could be the third bedroom, large kitchen, dining room, living room, laundry room, and two car garage. Very large unfinished basement is waiting for your touch. Many upgrades throughout home include hardwood floors, vaulted ceilings, skylights, and custom book shelves. Homeowner's monthly fee of $215/month includes landscaping services, snowplowing and ice removal services, gutter cleaning services, pool, tennis court, and clubhouse. Downsize and enjoy the best value in retirement living in Chester County.
Location
State PA
County Chester
Area Caln Twp (10339)
Zoning R1
Rooms
Other Rooms Dining Room, Family Room, Laundry, Office, Primary Bathroom
Basement Full, Unfinished
Main Level Bedrooms 2
Interior
Interior Features Carpet, Wood Floors
Hot Water Natural Gas
Heating Forced Air
Cooling Central A/C
Flooring Carpet, Ceramic Tile, Hardwood
Fireplaces Number 1
Equipment Dishwasher, Disposal, Refrigerator, Microwave, Range Hood
Fireplace Y
Appliance Dishwasher, Disposal, Refrigerator, Microwave, Range Hood
Heat Source Natural Gas
Laundry Main Floor
Exterior
Garage Built In
Garage Spaces 2.0
Utilities Available Cable TV Available
Waterfront N
Water Access N
Roof Type Asphalt
Accessibility None
Parking Type Attached Garage
Attached Garage 2
Total Parking Spaces 2
Garage Y
Building
Lot Description Cul-de-sac
Story 1
Sewer Public Sewer
Water Public
Architectural Style Ranch/Rambler
Level or Stories 1
Additional Building Above Grade, Below Grade
New Construction N
Schools
Middle Schools Coatesvill
High Schools Coatesvill
School District Coatesville Area
Others
HOA Fee Include Snow Removal,Other,Lawn Maintenance,Pool(s)
Senior Community Yes
Age Restriction 55
Tax ID 39-02 -0194
Ownership Fee Simple
SqFt Source Estimated
Acceptable Financing Cash, FHA, VA, Conventional
Horse Property N
Listing Terms Cash, FHA, VA, Conventional
Financing Cash,FHA,VA,Conventional
Special Listing Condition Standard
Read Less

Bought with Anita Guerrera-Lockhart • RE/MAX Action Associates
GET MORE INFORMATION




