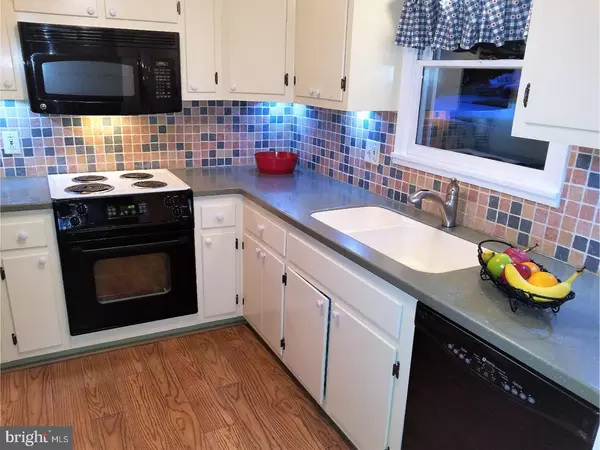For more information regarding the value of a property, please contact us for a free consultation.
38 WINDING RD Levittown, PA 19057
Want to know what your home might be worth? Contact us for a FREE valuation!

Our team is ready to help you sell your home for the highest possible price ASAP
Key Details
Sold Price $215,000
Property Type Single Family Home
Sub Type Detached
Listing Status Sold
Purchase Type For Sale
Square Footage 1,629 sqft
Price per Sqft $131
Subdivision Whitewood
MLS Listing ID 1002109910
Sold Date 12/18/18
Style Cape Cod
Bedrooms 4
Full Baths 2
HOA Y/N N
Abv Grd Liv Area 1,629
Originating Board TREND
Year Built 1954
Annual Tax Amount $4,405
Tax Year 2018
Lot Size 6,200 Sqft
Acres 0.14
Lot Dimensions 62X100
Property Description
An absolutely beautiful, clean and Move-In ready home! Generous living area offers a dedicated main level Laundry Room with a modified dry bar/workbench. Bonus freezer is included. Kitchen has updated appliances, flooring and under cabinet lighting. Newer heater (2016). Buried oil tank replaced with fiberglass tank. Two bedrooms and 1 full bath on each level. Meenan Oil "Platinum" service contract transferable to new owners and is paid through May 2019. Plenty of closet space with an additional 2 outdoor sheds (10'x 10' & 8'x10'. Fenced yard. Easy to show. 1st Time Buyers - home qualifies for special financing at "3% down, no MI paid by borrower". See if you qualify.
Location
State PA
County Bucks
Area Bristol Twp (10105)
Zoning R3
Direction North
Rooms
Other Rooms Living Room, Dining Room, Primary Bedroom, Bedroom 2, Bedroom 3, Kitchen, Bedroom 1, Other
Interior
Interior Features Ceiling Fan(s), Wood Stove, Exposed Beams
Hot Water Oil
Heating Oil, Hot Water, Baseboard
Cooling Wall Unit
Flooring Fully Carpeted, Vinyl, Tile/Brick
Equipment Built-In Range, Dishwasher, Refrigerator, Built-In Microwave
Fireplace N
Window Features Bay/Bow
Appliance Built-In Range, Dishwasher, Refrigerator, Built-In Microwave
Heat Source Oil
Laundry Main Floor
Exterior
Fence Other
Waterfront N
Water Access N
Roof Type Flat,Pitched,Shingle
Accessibility None
Parking Type On Street, Driveway
Garage N
Building
Lot Description Level, Open, Trees/Wooded, Front Yard, Rear Yard, SideYard(s)
Story 2
Foundation Slab
Sewer Public Sewer
Water Public
Architectural Style Cape Cod
Level or Stories 2
Additional Building Above Grade
New Construction N
Schools
Middle Schools Armstrong
High Schools Truman Senior
School District Bristol Township
Others
Senior Community No
Tax ID 05-037-161
Ownership Fee Simple
Read Less

Bought with William J Eaves • RE/MAX Realty Services-Bensalem
GET MORE INFORMATION




