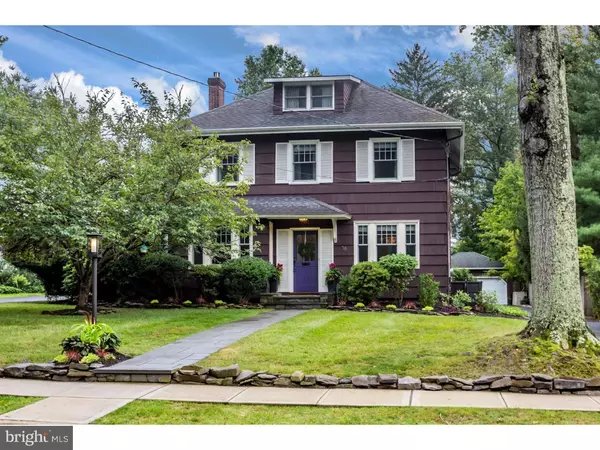For more information regarding the value of a property, please contact us for a free consultation.
38 EGLANTINE AVE Pennington, NJ 08534
Want to know what your home might be worth? Contact us for a FREE valuation!

Our team is ready to help you sell your home for the highest possible price ASAP
Key Details
Sold Price $595,000
Property Type Single Family Home
Sub Type Detached
Listing Status Sold
Purchase Type For Sale
Subdivision None Available
MLS Listing ID 1004254374
Sold Date 12/20/18
Style Colonial,Other
Bedrooms 4
Full Baths 1
Half Baths 1
HOA Y/N N
Originating Board TREND
Year Built 1908
Annual Tax Amount $13,390
Tax Year 2018
Lot Size 0.410 Acres
Acres 0.41
Lot Dimensions 65X275
Property Description
Updated to meet the discerning taste of today's buyers, this charming four square home sits elegantly on one of the prettiest streets in Pennington borough. The current homeowners have taken this diamond in the rough to a sparkly jewel that you will fall in love with. Walk up the new bluestone walkway to the bright front door, inside are a vestibule and large open foyer . Here you will see that the dark refinished original flooring spans through the first floor.In the large living/great room the gas fireplace and custom built in cabinetry is the focal point of this room that spans the width of the house with large windows on both sides. The sun porch lined with windows can be used as an office, playroom or yoga studio and is off the living room . The dining room has plenty of charm with windows on two sides. The beautiful kitchen is bright and welcoming with white cabinets and light quartzite counters. A cozy eat in banquette welcomes everyone into the heart of the home. Large farmhouse stainless sink and gas stove will please the gourmet chef in your home. The window over the sink overlooks the 275 foot deep backyard with pretty plantings. A newly refinished powder room and spacious screened porch complete the first floor. Up the turned staircase are three bedrooms with lots of light and a pretty bath with soaking tub with shower. The third floor has a wonderful feel and plenty of storage. There is a window seat to curl up on and watch the world go by . This home has been updated to 200 amp electric and there is air conditioning on the second and third floors which cools the home. There are new windows on most of the house and it is painted with soft tones and bright white trim throughout. House has been hooked up to gas and furnace and water heater have been replaced. One block to the center of town and easy commute to Hamilton Train for NYC or West Trenton for PHL. This is Pennington living at its best! There are plans available for the addition of a full bath on first floor and can be viewed and provided to buyer.
Location
State NJ
County Mercer
Area Pennington Boro (21108)
Zoning R-80
Direction East
Rooms
Other Rooms Living Room, Dining Room, Primary Bedroom, Bedroom 2, Bedroom 3, Kitchen, Family Room, Bedroom 1, Other
Basement Full, Unfinished
Interior
Interior Features Kitchen - Eat-In
Hot Water Natural Gas
Heating Gas, Steam, Radiator
Cooling Central A/C
Flooring Wood, Fully Carpeted
Fireplaces Number 1
Fireplaces Type Gas/Propane
Equipment Dishwasher, Built-In Microwave
Fireplace Y
Window Features Replacement
Appliance Dishwasher, Built-In Microwave
Heat Source Natural Gas, Other
Laundry Basement
Exterior
Exterior Feature Porch(es)
Garage Oversized
Garage Spaces 5.0
Utilities Available Cable TV
Waterfront N
Water Access N
Accessibility None
Porch Porch(es)
Parking Type Driveway, Detached Garage
Total Parking Spaces 5
Garage Y
Building
Lot Description Level
Story 3+
Sewer Public Sewer
Water Public
Architectural Style Colonial, Other
Level or Stories 3+
Additional Building Above Grade
New Construction N
Schools
Elementary Schools Toll Gate Grammar School
Middle Schools Timberlane
High Schools Central
School District Hopewell Valley Regional Schools
Others
Senior Community No
Tax ID 08-00301-00034
Ownership Fee Simple
SqFt Source Assessor
Special Listing Condition Standard
Read Less

Bought with Susan Dehaven • Corcoran Sawyer Smith
GET MORE INFORMATION




