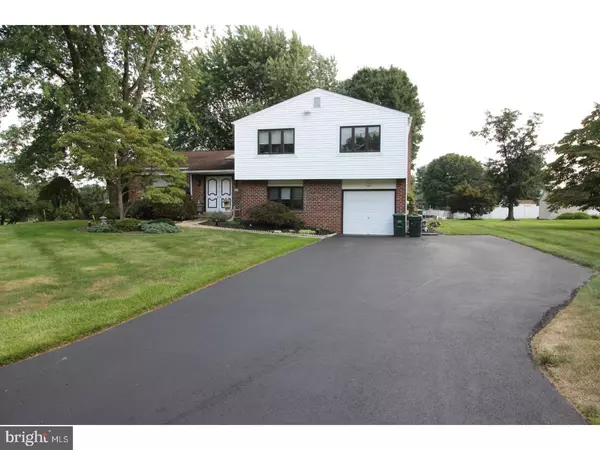For more information regarding the value of a property, please contact us for a free consultation.
7 KAREN RD Holland, PA 18966
Want to know what your home might be worth? Contact us for a FREE valuation!

Our team is ready to help you sell your home for the highest possible price ASAP
Key Details
Sold Price $365,000
Property Type Single Family Home
Sub Type Detached
Listing Status Sold
Purchase Type For Sale
Square Footage 2,100 sqft
Price per Sqft $173
Subdivision Deerfield
MLS Listing ID 1002308596
Sold Date 12/27/18
Style Traditional
Bedrooms 4
Full Baths 2
Half Baths 1
HOA Y/N N
Abv Grd Liv Area 2,100
Originating Board TREND
Year Built 1973
Annual Tax Amount $5,802
Tax Year 2018
Lot Size 0.623 Acres
Acres 0.62
Lot Dimensions 181X150
Property Description
Wonderful "Deerfield" Split Level. Over-sized corner lot. Bright entry foyer, double doors, with skylight and vaulted ceiling. Huge living room and dining room combined space. Cathedral ceiling, recess lighting, Casa Blanca ceiling fans and vinyl sliding door to rear multi level deck. Endless entertaining possibilities. Spacious eat-in kitchen with stainless appliances, tile floor and gas cooking. Kitchen also features another vinyl sliding door to deck. Upper level has 4 generous bedrooms, main bedroom has full tile remodeled bathroom and extra closet space. Full hall bathroom. Just a few steps down from the kitchen is the family room , stone wall fireplace, wet bar out cove and another door to the back yard, more recess lighting! Hall powder room. Laundry area and office/ den. Other important features- gas heat, central air, vinyl siding, extra wide newer driveway, security system, multi level rear deck (recently stained), level lot, skylights, cathedral ceilings. And of course COUNCIL ROCK SCHOOLS!!!
Location
State PA
County Bucks
Area Northampton Twp (10131)
Zoning R2
Rooms
Other Rooms Living Room, Dining Room, Primary Bedroom, Bedroom 2, Bedroom 3, Kitchen, Family Room, Bedroom 1, Laundry, Other
Interior
Interior Features Skylight(s), Kitchen - Eat-In
Hot Water Natural Gas
Heating Gas, Forced Air
Cooling Central A/C
Fireplaces Number 1
Fireplaces Type Stone
Fireplace Y
Heat Source Natural Gas
Laundry Lower Floor
Exterior
Exterior Feature Deck(s)
Garage Spaces 1.0
Waterfront N
Water Access N
Roof Type Shingle
Accessibility None
Porch Deck(s)
Parking Type Driveway, Attached Garage
Attached Garage 1
Total Parking Spaces 1
Garage Y
Building
Lot Description Corner
Story Other
Sewer Public Sewer
Water Public
Architectural Style Traditional
Level or Stories Other
Additional Building Above Grade
Structure Type Cathedral Ceilings
New Construction N
Schools
School District Council Rock
Others
Senior Community No
Tax ID 31-063-105
Ownership Fee Simple
Read Less

Bought with Thomas W. Montague, III • Montague - Canale Real Estate
GET MORE INFORMATION




